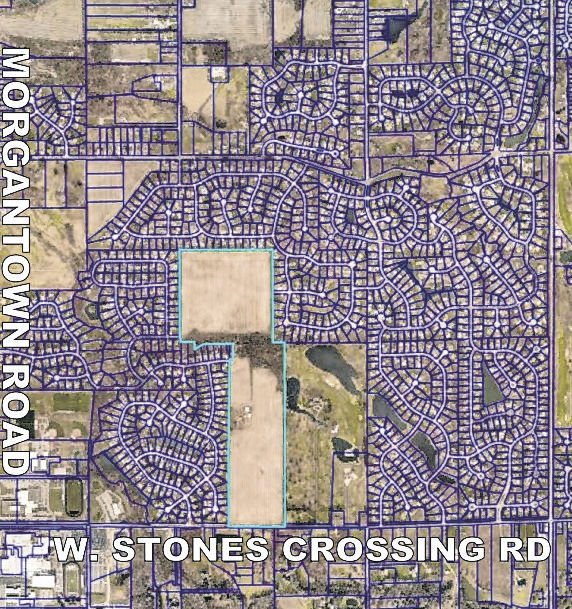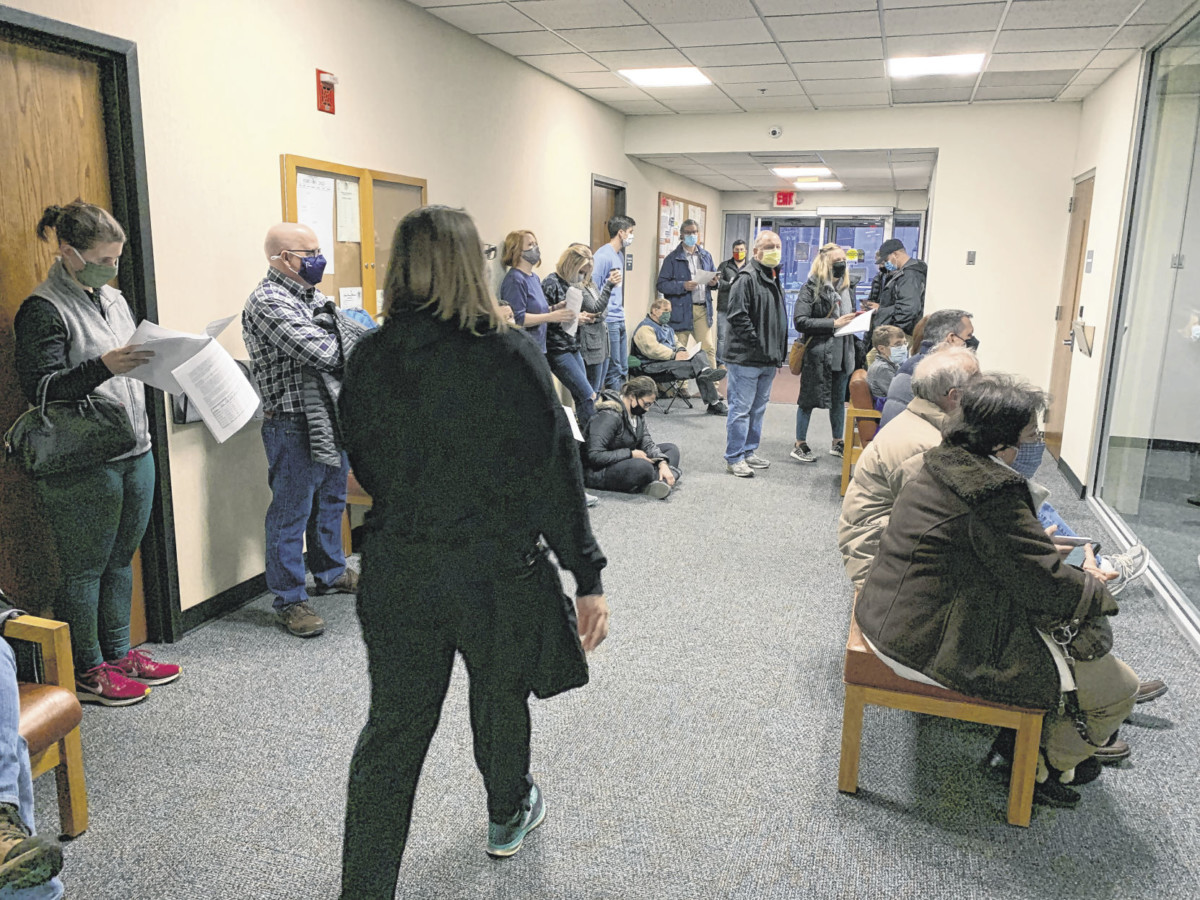 A controversial Center Grove development is in limbo, for now.
A controversial Center Grove development is in limbo, for now.
The Johnson County Plan Commission on Monday voted 4-2-2 on the Eagle Springs development, but the proposal lives on with a continuance to the commission’s March 22 meeting.
Eagle Springs is a 154-home subdivision proposed on 91 acres on Stones Crossing Road, between the Forest Hills subdivision and a minor rural residential subdivision. The new subdivision would have an entrance on Stones Crossing Road and connect to dead-end streets in the Forest Hills, Hunters Pointe and Brentridge Estates subdivisions, which neighbors fear will cause congestion and more traffic accidents in the area.
Because the area is already zoned R-2 for housing, the developer, Miami, Florida-based Lennar Corporation, just needs a plat approval from the commission to move forward, said Stephen Watson, attorney for the commission. Bonds, construction plans and drainage plans would be considered by county boards later, he said.
More than 30 people joined Monday’s meeting via Zoom, and about 50 showed up in person. Some were able to sit in the socially distanced meeting room at the county’s west annex, while others watched from the hallway through a glass wall separating it from the meeting room.
After hearing from both Lennar and the residents from nearby subdivisions, the commission voted 4-2 to approve the plat, with members Ron West and John Schilling abstaining from the vote due to conflicts of interest. Both abstaining members live within a mile of the development, according to online property records.
Nathan Bush and Gregg Cantwell voted against the development.
The plat included five commitments, including two requests by planning department staff and three offered by Lennar’s attorney for the project.
Planning staff requested adherence to the county’s housing design standards and an entrance to the subdivision from Stones Crossing Road subject to the county highway department’s standards.
Lennar commitments said no home in the development would have vinyl siding, ranch-style homes would be at least 2,096 square feet and two-story homes would be at least 2,772 square feet.
After it failed, Bush motioned to deny the proposal on grounds that Lennar should install a passing blister at the subdivision entrance and he feels the developer has not provided enough proof that the development would fit the 30% anti-monotony requirement per county standards. Bush’s motion died after three calls for lack of a second.
It was continued because five votes, a majority of the full commission, is needed to pass any item, said Michele Hansard, senior planner. Since Bush’s motion to deny Lennar’s petition failed, the development was continued, she said.
Former commission member Dan Cartwright stepped down recently due to his new job as Edinburgh town manager, and two members abstained, so there was a smaller-than-normal margin to achieve a majority vote.
Sometimes, in cases such as this, the petitioner will either provide more information or make changes to the proposal to make it more palatable to remonstrators or the commission to gain a full majority vote, Hansard said.
However, it is unclear whether Lennar will take further action before the next meeting.
Remonstrators brought their concerns about the density of the development, traffic safety, congestion and building quality to the plan commission. They were given 20 minutes to speak and six shared their opinions, including two representing neighboring homeowners’ associations.
Several residents and Bush were concerned about how the plan commission calculates housing density. With the 23 acres of common area excluded, the proposed development exceeds the county’s subdivision control ordinance standard of two homes per acre. However, with those areas included, the density is 1.6 homes per acre.
Remonstrators asserted this is not a fair calculation because homes won’t be built in common areas. If calculated differently, the plan commission would have grounds to deny the development because it would be in violation of the county’s subdivision control ordinance.
Similarly, the neighbors were concerned that the Lennar development would be too different than the large-lot custom-built homes nearby.
The homes would be built based on four different exterior elevations and include some brick or stone, but no vinyl siding, said Brian Tuohy, Lennar’s attorney for the development.
Lennar says ranch-style homes would be 2,096 to 2,225 square feet with an estimated starting price of $400,000 to $500,000, while two-story homes would be 2,772 to 3,488 square feet at a starting price of $450,000 to $600,000.
Tuohy says the development would have roughly the same quality and pricing as nearby homes, based on data from MIBOR. The homes will be “very nice, move-up homes” for higher-income individuals, he said.
But the homes would be on much smaller lots than neighboring subdivisions. Lots in Eagle Springs would be, on average, 13,068 square feet, which is between 5,200 and 9,100 square feet smaller than the subdivisions it will connect with.
The lot sizes and lack of proof that the homes would be built with high-end materials concerned neighbors.
Forest Hills resident Kim Cowan likened the sizes of the homes compared to the lots to “trying to put an elephant in a horse stall.” For Cowan, lot-size also raises concerns about drainage, in addition to aesthetics, as there will be less grass-absorbed rainfall.
Traffic was another major concern among remonstrators. Forest Hills resident Lisa Dickinson says the strain the development would put on Stones Crossing Road would be too much, given its close proximity to three Center Grove schools.
She and others said before more homes in the area are approved, the road should be widened to add more lanes. For them, the passing blister the highway department asked Lennar to install is not enough, Dickinson said.
Residents will have to wait until the commission’s March 22 meeting for more clarity on the development’s future.
The date of the next meeting is during Center Grove’s spring break, so some residents won’t be able to attend due to planned vacations, they said.
“We know we will have to work extra hard to make sure residents have a way to participate in this process and have their voices heard,” Dickinson said after the meeting. “The more voices that are able to be heard, the better the plan commission can understand the needs and concerns of the community.”





