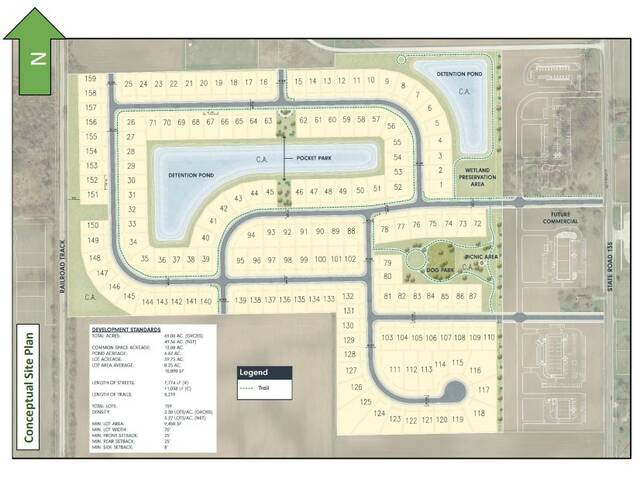With plans for just over 550 new homes in the works, Bargersville is set to continue its growth spurt in the coming years.
The Bargersville Plan Commission reviewed plans for three housing developments this week, and the results were a mixed bag for developers.
Two developments are planned on Two Cent Road, on farmland to the left and right of the Bargersville Street Department. Another is planned on State Road 135, across the road from Bargersville Community Fire Department.
The Two Cent Road projects, dubbed Commerce Grove and Copper Meadows, were continued to this month’s meeting, while the project on State Road 135, known as Highland Park, was introduced this month.
Commerce Grove
Commerce Grove is a 46-acre development that will include 100 age-restricted duplex units, a 184-unit apartment complex and a commercial building that could house multiple businesses, according to town documents. The 55-and-older duplexes will be one of the first senior-exclusive housing options in Bargersville.
Plans show the apartment complex and commercial buildings in Commerce Grove will face State Road 135, while the duplexes will sit behind those structures.
Commerce Grove developers were granted a primary plat in October, but came back to request an edit to the plat, following a traffic study that recommended changes to the layout of streets in the development. As a result, the developer presented new plans that included a roundabout at the neighborhood’s entrance on State Road 135, and would remove a road that was to lead to Two Cent Road.
The plan commission debated the elimination of the Two Cent Road entry point at length, and decided to deny the changes because members believe the development should have two entrances. The development will continue as approved in October, or the developer could present other changes to the commission.
The roundabout on State Road 135 is still pending Indiana Department of Transportation approval. The developer has discussed the roundabout with state officials and received preliminary feedback that a roundabout is a good fit for the area, said Greg Ilko, a representative for the developer.
The roundabout would be the main entry point to the development. A new boulevard entry, dubbed Commerce Drive, would stem from the roundabout and run between the apartments and commercial building, and serve as the hub for the streets where the duplexes will be located. Commerce Drive would also tie Commerce Grove to Copper Meadows, plans show.
Copper Meadows
Sandwiched between an existing neighborhood and Commerce Grove, Arbor Homes is proposing Copper Meadows, an up to 107-home subdivision on 38 acres.
The development would include a 7-acre common area surrounding a drainage pond, and will back up to existing homes on Baldwin Street, plans show.
Plan commission members and neighbors to the development questioned why there wasn’t a larger common area or small park included in the plans, and disagreed with the need for a street connecting the neighborhood to East Street in Old Town Bargersville. The extra traffic would stress East Street, which is already highly trafficked due to a nearby church and park.
Disagreement about the street connection caused the development to be continued to the February meeting. Arbor Homes representative Lantz McElroy said the company could compromise on the street connection by creating a multi-use path in place of the street to still achieve connectivity to Old Town without increasing traffic.
The price point for homes in Copper Meadows wasn’t disclosed at the meeting. When asked why these were not Arbor Homes’ high-end product, representative Caitlin Dopher said the builder doesn’t think those would sell easily in the Franklin school district.
The company’s more upscale product, Silverthorne Homes, was proposed across town in the Highland Park subdivision, in the Center Grove school district.
Highland Park
The 69-acre development would include up to 160 homes, a 1.25-mile trail, dog park, pocket park, picnic area and wetland preservation area, plans show.
The homes, billed as “affordable customization,” are expected to sell for an average of $410,000, Dopher said. Buyers are able to customize the exterior and interior of their home at the Indianapolis design center, which will ensure the neighborhood is unique, she said.
Highland Park would be set back from State Road 135 with the idea that the road frontage would be home to future commercial developments. The developer plans to build two streets leading back to the neighborhood, and will build stub streets that could connect to future housing developments, plans show.
Though they are leaving room for commercial, Arbor Homes is not proposing any commercial developments at this time, Dopher said. Mixed-use commercial and residential is envisioned in this area and all along State Road 135, according to the town’s comprehensive plan.
The plan commission forwarded the Highland Park rezone to the town council with a favorable recommendation, including several added commitments from Arbor Homes.
The commission debated what buffer to include for future developments. Commission member Rowana Umbarger wanted the developer to include a buffer on the lots that would face future developments. Dopher agreed to a compromise of planting two trees in the backyards of homes that face current farm fields that are likely to be developed in the future.
The proposal will be considered at a future town council meeting.





