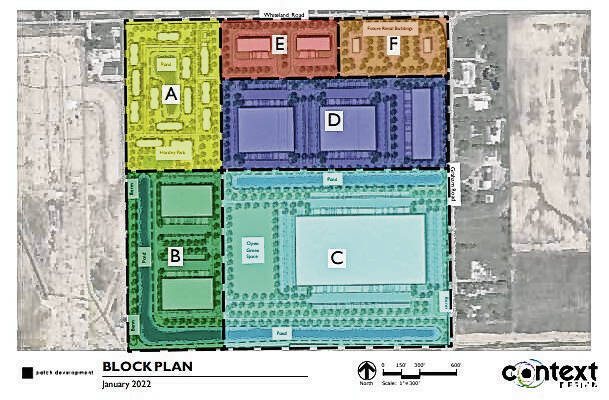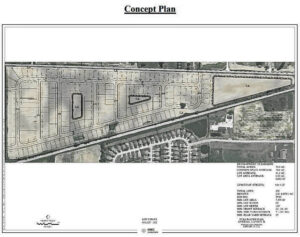
This development plan shows the different zones that are envisioned for the Patch Development project in Whiteland. Zone A would feature an apartment complex and park. Zones B, D and E would be commercial flex space. Zone C would be light industrial. Zone F would be for retail and restaurants.
SUBMITTED PHOTOS
A proposed development in Whiteland would bring the town’s first multi-family housing development and several in-demand commercial spaces.
Westfield-based Patch Development wants to bring the nearly 159-acre mixed-use development to the southwest corner of Whiteland and Graham roads. The property is a vacant field east of Hoosier Jewelry and the Saddlebrook Farms subdivision.
The development would include several small buildings that are envisioned as restaurant and retail spaces, several medium-size buildings for commercial flex spaces and a large light industrial building, according to plans filed with the town.
The area is envisioned in the town’s comprehensive plan as mixed-use, including a business park, homes and a town center, said Jessie Boshell, Whiteland planning director. The proposal would fit those criteria and fill a need for multi-family housing and commercial space in the small town, he said.
“This is a unique project because it provides a mixture of uses that has never been seen here in the town of Whiteland. That could spur future development and provide that commercial development we are lacking and that we need,” Boshell said. “It will also provide a nice transition to the downtown that will lead to future development in downtown as well.”
The apartment complex would have about 300 market-rate units arranged around a pond and just north of a planned park. The park would be named Horsely Park, after the current landowner, according to town documents.
The vision was developed with input from Whiteland officials and a desire to elevate the property to the “best and highest use,” said Andrew Greenwood, of Patch Development. Because it is in such a key area of the town, the developer will be picky about the building uses and the look of the property.
The planned unit development document Patch submitted to the town includes specific uses the developer would and would not accept on the property.
Several small buildings will be sized for restaurants and retail spaces, while the commercial flex spaces can be customized for many different uses. The commercial flex spaces could work well for business owners who are looking for office and warehouse space under one roof, Greenwood said.
The building sized for light industrial would be restricted to professional offices, warehouses, light assembly and other uses that are less intense than the zoning would typically allow, documents show.
The several buildings in the development are about 150,000 square feet, a size that is highly desired by companies looking to locate in Johnson County, said Amanda Rubadue, Aspire Johnson County’s vice president of economic development.
The smaller buildings typically attract companies that offer high-wage, high-skilled jobs and like to have adequate housing nearby to support their workforce, she said.
“Those are the advanced manufacturing, light assembly, the service companies that Andrew mentioned and life sciences. These companies are also looking for multi-family housing,” Rubadue said. “It is important also to support that with housing, as you guys are doing.”
Though the apartment complex would be market rate, it would be affordable for people who work in Whiteland, Greenwood said.
“The market will dictate what the rent will be, so I can’t tell you the rents will be X, Y, Z, but I can tell you they won’t be luxury, super-end like you would see in downtown Indianapolis,” he said. “We don’t think that this is the appropriate market (for that). We would target it to the people who are coming to the town and working in the town.”
Plans for the park aren’t set, but some amenities might include a shelter or a dog park which would be open to the public, Greenwood said. The park would be connected to the development and Saddlebrook Farms via a walking path, according to the plans.
The development is laid out with a boulevard-style entrance from Graham Road featuring street trees, with two other entrances from Whiteland Road to the apartment complex and commercial businesses. Trees will be planted throughout the development, with drainage ponds and dirt mounds to shield the development from existing neighbors, plans show.
The buildings will include different building materials and styles, rather than plain concrete elevations, to make the area an attractive entry point for the downtown area and blend in better with surrounding homes, Boshell said.
A few neighbors to the development had questions about the buffer zone that will be provided and concerns about drainage, as several properties north of Whiteland Road already experience flooding.
Greenwood addressed the concerns and agreed to provide at least 25 feet of buffer zone between the development and nearby properties. Flooding to the north is expected to be alleviated with the drainage plan for the development, as water will flow toward the ponds on the property, and those ponds will drain into the legal drain, he said.
The Whiteland Plan Commission gave the proposal a favorable recommendation, and forwarded the rezone to the Whiteland Town Council for review.
In other news
The plan commission also forwarded to the town council a proposal to rezone 72 acres at Emerson Avenue and Tracy Road for a new subdivision.

The proposed subdivision from Arbor Homes, dubbed Stillwater Glen, would bring 200 homes, walkways and a neighborhood playground to the town. The neighborhood would connect via two stub streets to a Lennar Homes subdivision that is under construction directly north of the property in Greenwood, according to town documents.
The homes would be from the company’s Arbor product line, and come with a choice of 11 floor plans and six exterior elevation styles, said Charles Russell, an Arbor Homes representative. Based on the market and selling prices of nearby, similar homes in the area, Russell said the homes would likely sell for an average of $335,000.
The town council turned down a different proposal from Arbor Homes last month, but Russell said Arbor is still committed to building in Whiteland because the demand for more housing in the town is high.
“This is being driven by the inventory,” Russell said. “Johnson County as a whole has been trending below one month of inventory, and actually, Whiteland right now, has negative inventory. So you can see why we came back so soon and why there is such a dire need for inventory. As demand is up and inventory is low, we are seeing prices go up.”
The developer will be responsible for installing a lift station and utility lines from the area near the Clark-Pleasant bus garage, Boshell said.
The plan commission gave the proposal a favorable recommendation with the condition that the developer complete a traffic study to determine necessary road improvements if the town council approves the rezone.




