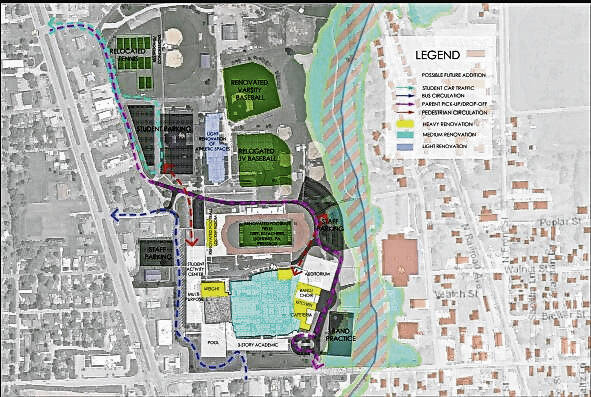Clark-Pleasant schools is moving forward with plans for what could be the most expensive capital project in its history.
The project to expand Whiteland Community High School with 28 additional classrooms and upgrade its auditorium, pool, cafeteria, band and choir spaces will cost as much as $235 million once inflation is factored in, according to a final proposal to the Clark-Pleasant school board Tuesday.
The expansion project would also include relocated tennis courts and baseball fields, along with a renovated football and track and field site.
The project is a collaboration between the school district and architectural firm Lancer + Beebe, municipal advisors Baker Tilley, underwriter Stifel, legal counsel Ice Miller and the Skillman Corporation, a construction company.
With debt from other projects coming off the district’s books, the expansion comes at a time when the district can afford it while not increasing property tax rates. Planning and construction for the project will be divided into five phases, with planning for the first phase starting in June, and construction beginning in October 2023. Work for the final phase would wrap up in September 2027, assuming the board votes to approve the project in April, and there is no remonstrance forcing the measure onto a ballot as a property tax referendum. To trigger a referendum, residents in the Clark-Pleasant school district would have 30 days after board approval to gather 500 signatures in opposition of the project.
The project will likely be paid off over the course of 20 years, school officials said.
Unlike the campus’s current layout, the proposal would put the entire indoor section of the campus in one, larger building. Attached to the current high school would be a 35,200-square-foot natatorium which would cost about $18.4 million, a 1,000-seat auditorium that would cost about $24.6 million, a space for band and choir and other performing arts that would cost $6.5 million, and a three-story academic wing addition to the south end of the high school which would cost $23.2 million.
Proposed renovations also include adding and moving classrooms and repurposing areas such as the current cafeteria and pool, and band and choir spaces. Those figures also account for inflation, according to Lancer + Beebe.
If approved, the project would make room for about 700 more high school students and consolidate the school day into one building. It would cost less than building a new high school altogether, said Patrick Spray, superintendent.
The expansion project has been in the works for two years, and the process has included community meetings and input from teachers, staff and community members, he said.
“We’re maintaining the high school in Whiteland because it would be hard to find adequate space in Whiteland for a new building,” Spray said. “With a new building and the land, it would be over $300 million.”
Construction for the project will be spread out over four years to disrupt the educational process as little as possible. Existing classrooms won’t be demolished until new ones are completed, said Bart York, executive vice president of the Skillman Corporation, based in Beech Grove.
“Our major market share is doing public education, and probably 70% of projects are renovation and addition,” York said. “There is too much value in that existing school to just walk away from it. With science rooms, we won’t take away a science room until we have a science room ready for those students. The first priority for a construction project in any school is education. There are times we cannot work in certain areas and times we may not have room, but education comes first.”
In order to accomplish that, York compared planning and construction to a chess game that may have 10 to 15 maneuvers within each phase.
Early phases of the project will include the natatorium and three-story academic wing, while later phases will include a new weight room, wrestling space in the current pool area and student activities center.
The project will provide needed relief for performing arts at the high school, said Autumn Wagner, a parent of four children in the district and president of Whiteland Community High School Choirs.
“As a longtime member of the community, I noticed severe limitations facing the high school and performing arts department. The auditorium was built long before the student and population growth. The size of the auditorium is definitely inadequate to serve the students we have,” Wagner said.
“There’s almost no storage space and the room size is inadequate. Large mixed group choirs don’t fit on stage, and it makes it difficult for them to rehearse. One thing I noticed throughout the years, schools similar in size have much bigger, more adequate spaces.”
By the 2029-30 school year, enrollment is expected to grow about 1,000 students to almost 7,800, including almost 2,500 students at the high school, according to a presentation to the school board. With that growth in mind, the renovation project is in the district’s best interest, will cut down on travel time between periods due to the repurposing of the north annex, and will increase safety, as students won’t have to travel outside between buildings during the school day, said Benji Betts, high school principal.
With an expanded cafeteria, students will no longer have to spill into other areas to eat, such as hallways, he said.
“Over the last 15 to 20 years we’ve been growing, growing, growing, and if you look around the community you see it’s not stopping,” Betts said. “This addresses short-term growth, but if you look at the project it gives us room to grow in the future.”
The next school board meeting, during which the board will vote on the project, will take place at 7 p.m. April 19, at the Clark-Pleasant schools administration building.





