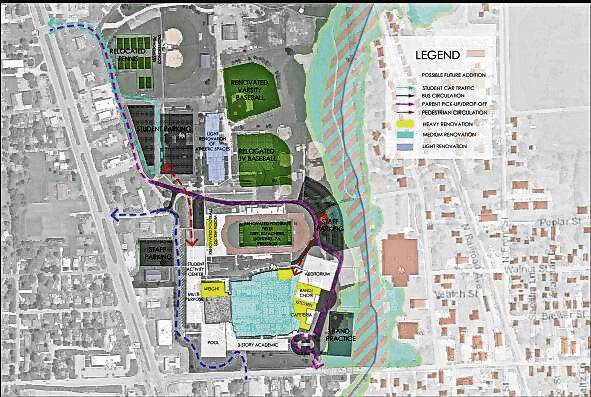The Clark-Pleasant school board approved the most expensive capital project in school history Tuesday, which will significantly expand Whiteland Community High School in preparation for future growth.
The $235 million project will add 28 classrooms and upgrade the school’s auditorium, pool, cafeteria, band and choir spaces, according to a final proposal to the Clark-Pleasant school board Tuesday.
The project would also relocate tennis courts and baseball fields, along with a renovated football and track and field site.
The school district has developed the project with architectural firm Lancer + Beebe, municipal advisors Baker Tilley, underwriter Stifel, legal counsel Ice Miller and the Skillman Corporation, a construction company.
With the board’s approval the project is expected to move forward. Residents may still file a petition to stop the project, or a remonstrance, between now and May 20. At least 500 residents would have sign the petition to stop the project and trigger a referendum to fund the project, which, if voted for, would cause a property tax increase.
With debt from other projects coming off the district’s books, the expansion comes at a time when the district can afford it while not increasing property tax rates, school officials say. Planning and construction for the project will be divided into five phases, with planning for the first phase starting in June, and construction beginning in October 2023. Work for the final phase would wrap up in September 2027.
The project will likely be paid off over the course of 20 years, school officials said.
Unlike the campus’s current layout, the project will put the entire indoor section of the campus in one, larger building. Attached to the current high school would be a 35,200-square-foot natatorium which would cost about $18.4 million, a 1,000-seat auditorium that would cost about $24.6 million, a space for band and choir and other performing arts that would cost $6.5 million, and a three-story academic wing addition to the south end of the high school which would cost $23.2 million. Those figures also account for inflation, according to Lancer + Beebe.
Proposed renovations also include adding and moving classrooms and repurposing areas such as the current cafeteria and pool, and band and choir spaces.
The project will make room for about 700 more high school students and consolidate the school day into one building. It would also cost less than building a new school altogether, said Patrick Spray, superintendent.
“It could be $80 to $100 million more than the current project and could push out another 18 to 24 months to get the design and construction done,” Spray said. “At this point, we have the opportunity to make a significant impact upon this facility to meet the academic needs of students now and in the future. It’s a pivotal point in Clark-Pleasant Community Schools history. The high school campus has been somewhat neglected as far as getting it to the standards of central Indiana high schools. This would be a significant investment for not only our students but the entire community.”
Along with improvements to academic spaces, the improvements to the school’s performing arts spaces would improve the experiences of students who face limitations in crowded performance areas at the school, said Pete Sampson, band director.
“Just last night we had a contest preview concert for (the Indiana State School Music Association). When we go out onto the stage, with the amount of people squeezing in the current auditorium, on the performing arts side of things, there’s a need for expansion,” he said. “We’ve grown the program to 400 kids in a short number of years, and the choir is growing equally as fast as that, and it’s not only where do you put a couple hundred kids, but equipment. We are just running out of space right now. We’re using an empty classroom in the north annex for storage, piling things on top of each other. It’ll be great to use our facilities in a much more efficient way.”
Heather McMurry, who has a son at Whiteland Community High School, shared concerns about traffic coming in off U.S. 31 and student safety on the third floor of the academic wing in an active shooter situation.
“What’s really concerning is bringing everyone off (U.S.) 31 by the water tower will cause a massive backup in the morning. It’s a dangerous situation for parents getting in and out of neighborhoods. It’s an unrealistic concept with everyone coming in off one entrance on 31,” McMurry said. “I’m concerned about the third floor. I know people mentioned safety and it was talked about since the last meeting. What I brought up last time, the shooting situation in Parkland, it’s a difficult situation to have kids on the third floor. Do we want to give kids a third floor to jump from?”
In order to address student safety, the building will be divided into different areas, with “safe areas,” within each section, said Misha Bilyayev, project manager at Lancer+Beebe.
The renovation will also mean students in athletics and performing arts will be able to have competitions on the high school’s campus, said Dave Thompson, school board member.
“I’m a retired educator and was in the athletic department a number of years. We traveled every weekend and couldn’t host large events. When we get to the completion of this project, all the programs in this school will have the opportunity to host large events, choir, band and athletics. I think that’s very important,” Thompson said. “If you would come to this campus on a Saturday morning at 5 a.m., it looks like Grand Central station. We have buses leaving with winter guard, drums, drum lines, athletics, all kinds of things leave this campus on Saturdays. After this project, people can come to us, our kids can perform in front of their peers and families without having to travel great distances.”





