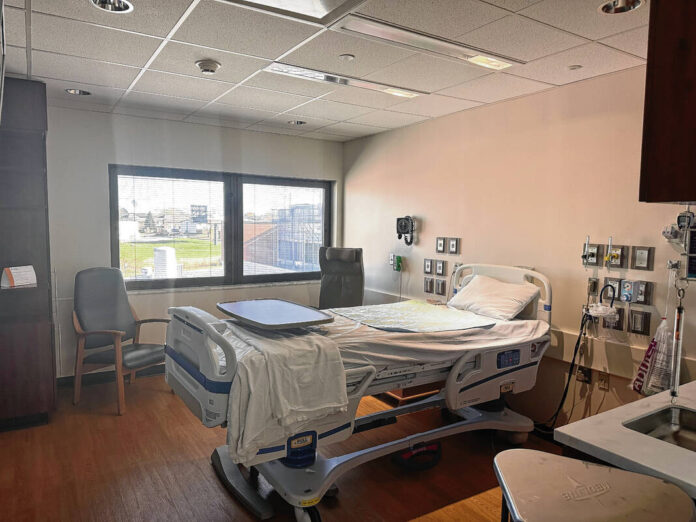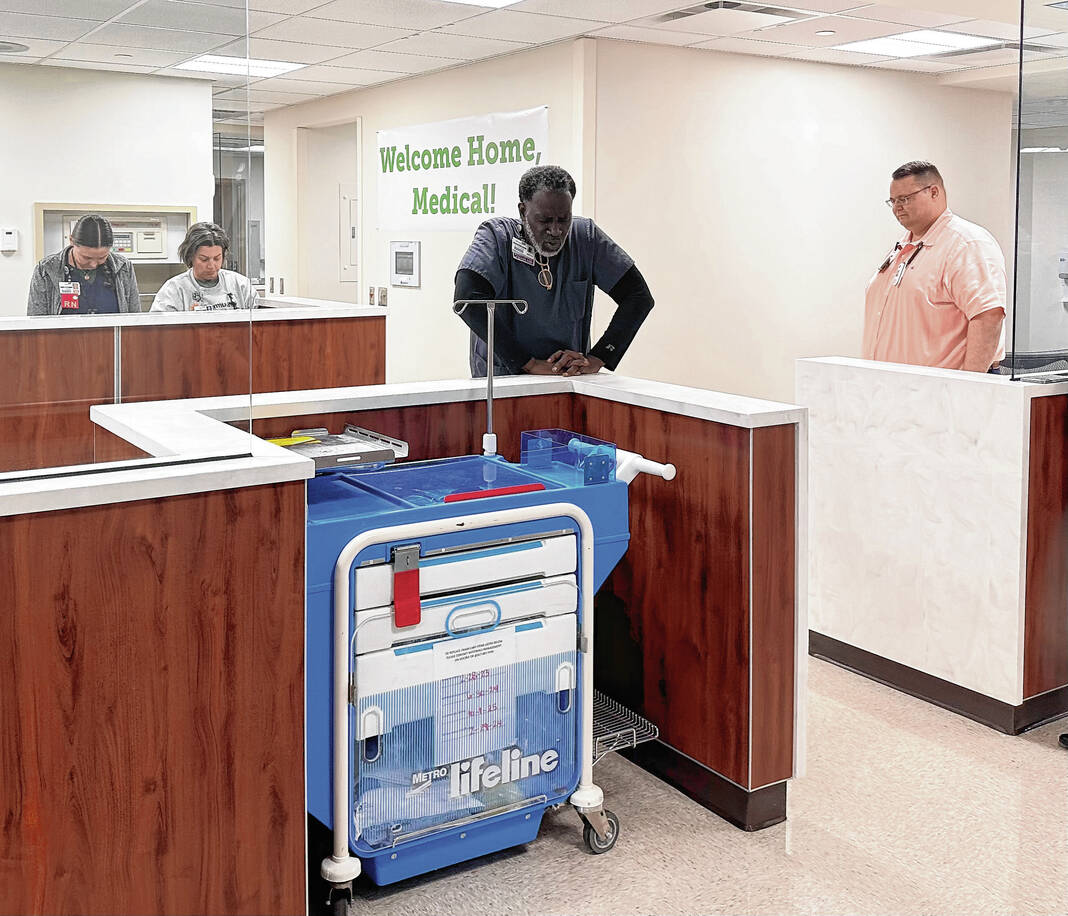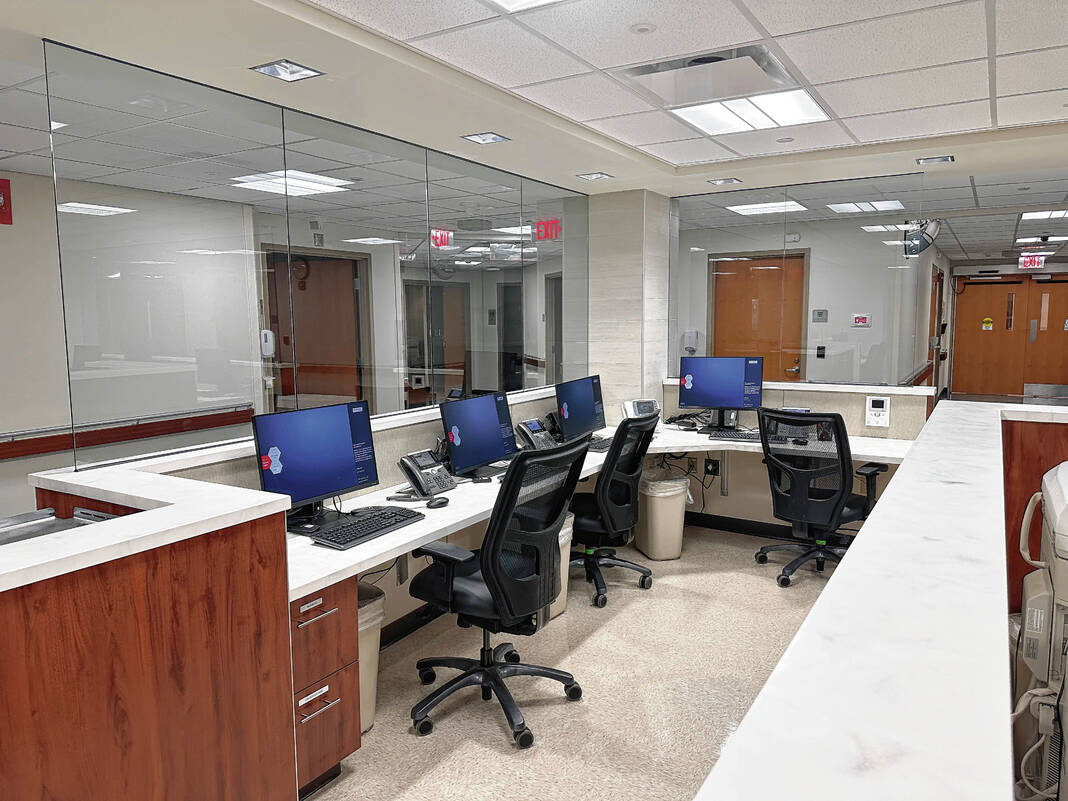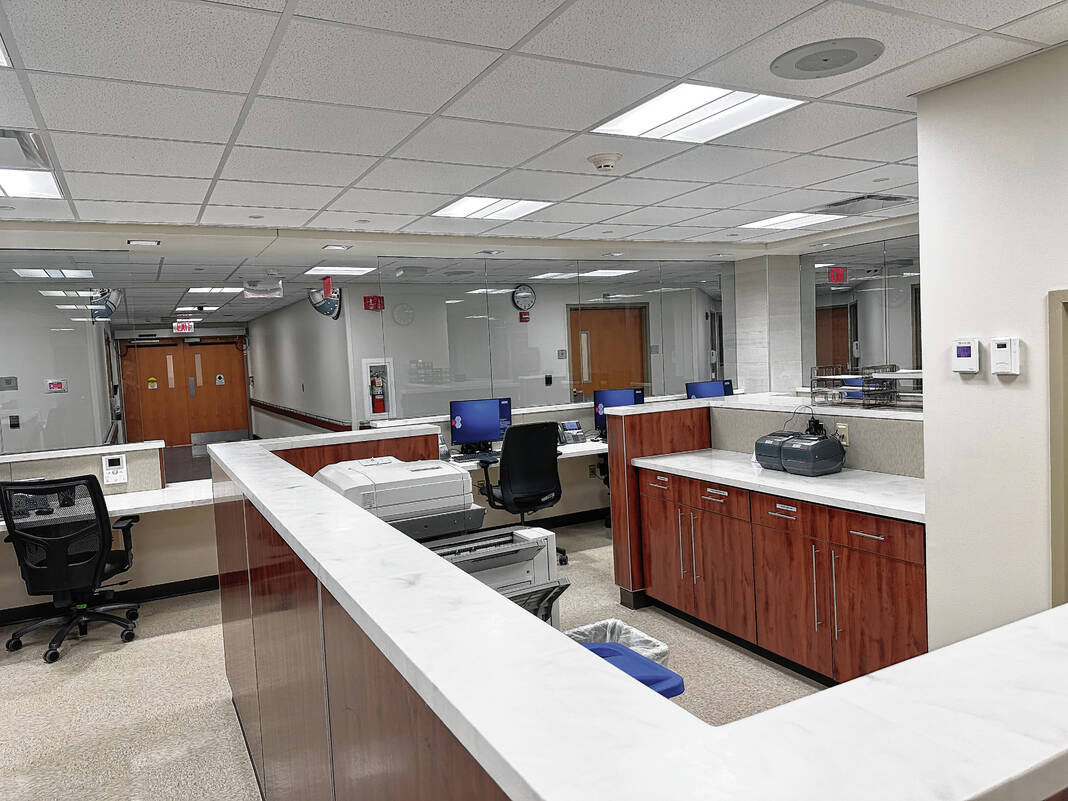
A new expanded patient room was part of the renovation in the 3 East medical surgical unit wing at Community Hospital South. The station is part of a $2.4 million renovation to the unit that also included remodeled patient rooms and an improved heating, ventilation and air conditioning system.
SUBMITTED PHOTO | COMMUNITY HEALTH NETWORK
The wait had finally come to a close.
Officials at Community Hospital South had planned to renovate and remodel its 3 East medical surgical unit wing for years. Plans had been in place to start work in March 2020 — just as the COVID-19 pandemic upended the entire hospital, and health care in general.
Staff in the medical surgical unit didn’t know if the project was ever going to happen.
At long last, though, the new space is open to patients. With the completion of the renovation of the 3 East unit wing, Community Hospital South has created an open environment that allows hospital staff to better monitor patients and provide timely care.
The $2.4 million project features updated private rooms for greater patient comfort, a revamped heating, ventilation and air conditioning system and an open-concept nurses station.
The most recent effort to update the southside hospital, Community Health officials believe the modernized space gives nurses, doctors and staff a better way to care for patients.
“I’m so excited for the staff to really feel like they’re home again,” said Jamie Sowers, director of nursing for the medical surgical unit at Community Hospital South. “The network has invested in their patients, in their work, in their care of their patients.”
Community Health had previously renovated the West medical surgical unit wing about 20 years ago, with plans on eventually doing work on the east unit wing. The unit is where patients who have managed medical needs, such as those with congestive heart failure, diabetes, kidney issues and chronic obstructive pulmonary disease can get care.
A renovation was needed to bring the unit in line with the rest of the hospital.
“Part of it was cosmetic — updating to the aesthetic of the rest of the building. This was the last unit that hadn’t been touched in a long time,” Sowers said.
Many of the rooms were semi-private, able to house up to two patients with partitions or curtains that provided some privacy. But many of the rooms were smaller than officials would prefer, and one goal of the project was to open them up more, Sowers said.
“A lot of the rooms, particularly the corner rooms, were incredibly small and not good space to provide patient care now,” she said. “We’ve obviously added a lot of equipment over the years, so the space in those rooms made it really tough to provide the care we wanted to provide.”
The new design called for one fewer room — going from 20 to 19. But the rooms left have become more spacious and comfortable. Patients have room for guests to visit while they recover, with space for nurses and staff to bring necessary equipment in as well.
“We have five good sized rooms now, compared to six really tiny rooms,” Sowers said. “In a lot of those tiny rooms, you could barely get a chair in there for a family member. It was really inefficient.”
Construction plans also called for the rooms to ring the nurses stations, where they could keep an eye and easily access all of the rooms in the unit.
Nurses can now respond to patient needs more efficiently, Sowers said.
“The back areas of this central station were walled off, and there were only a couple ways in and out of the station,” she said. “Now, if we need to answer patients alarms, we can quickly identify them and have easy access out of the nurses’ station.”
Work was delayed for about two years on the project due to the pandemic. But in March, the unit was closed to patients, and construction started in earnest.
Patients were welcomed back in early November.
“A lot of this staff was who was caring for our COVID patients in our hospital. For them to have the re-investment into them — to make it more efficient, to make it a beautiful place to work — says something,” Sowers said.









