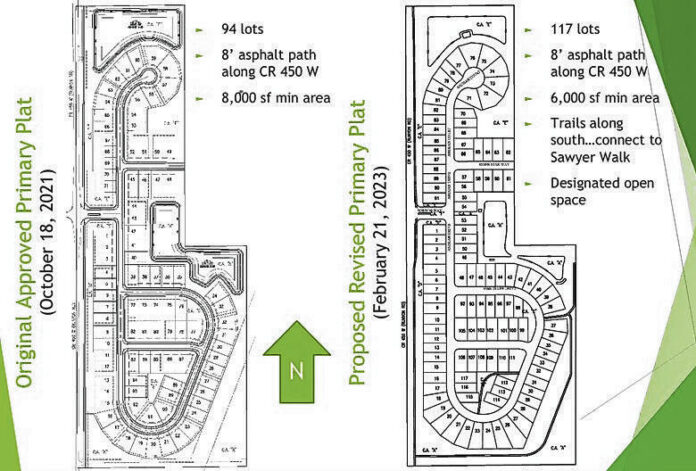
An illustration comparing the previous plan for the Walnut Grove subdivision, which included 94 lots with the current one, which has 117.
GRAPHICS BY TOWN OF BARGERSVILLE
Bargersville Plan Commission members approved an additional 23 homes for the future Walnut Commons subdivision during their meeting Tuesday.
The primary plat amendment increases the development to 117 single-family homes, compared to the 94 that were originally approved. The 53.7-acre medium-density neighborhood is located along the east side of County Road 450 West, east of Walnut Grove Elementary School and west of the Saddle Club South and Sawyer Walk subdivisions.
The plan commission voted 5-1-1 to approve the plans, with commission member Jeff Sickmeier voting against it and Rowana Umbarger abstaining because she is a nearby property owner. The plan commission’s approval is the only step needed to add the homes to this development as it is an amendment to the primary plat.
The primary plat was approved in Oct. 2021, but the developer resubmitted plans after the new Unified Development Code, or UDC went into effect. The new UDC allows for six units per acre in R3 classification under the UDC, requiring no change in zoning.
In addition to the new homes, a walking trail not part of the original plan will connect Walnut Commons to the adjacent Sawyer Walk development to the east. Another trail will run alongside County Road 450 West. The new plan also includes 6.75 acres of open space and features including benches, gazebos and picnic tables on the southern and eastern areas of the development, according to town documents.
Homes will have brick exteriors and will cost between $375,000 and $425,000 on average, depending on market conditions. The homes will be 1,700 and 2,100 square feet, a decrease from the original plan of 1,800 to 2,200 square feet because of space constraints. Each unit will also come with a “morning room,” something that was not guaranteed in the previous plan. The proposed pricing is the same as in the previous plan because a decrease in space per unit is compensated with additional amenities, said Tony Bagato with Lennar Homes.
Sickmeier, who voted against the new plans, said he was displeased with the increased density of the property and disagreed with how the density is calculated. Dividing the total lots by the acreage of those properties would yield a result of more than seven lots an acre, more than what Bargersville allows for, he said.
Town officials don’t calculate density that way, however, and the formula in place, total acreage of the subdivision divided by lots yields 2.2 lots per acre, far less than the six lots per acre allowed in R-3 zoning.
Bargersville resident Rees Surface said he was concerned about the increased number of homes during the public comment section of the meeting.
After discussion, the majority of the commission voted to approve the plat, citing the new features that would improve residents’ quality of life. The improvements help ease concerns about density, commission member James Rummell said.
“I’m not happy about the density, but I think the advantages outweigh it. With the (trail) connectivity and the brick (housing), it will be much better aesthetically,” Rummell said. “In the long run, I think we’ll have a better product.”
Site work, including substantial grading and erosion control, is already underway at the property, but no infrastructure work has been completed yet. A construction timeline has not been established, Bargersville Director of Development Joe Csikos said in an email.




