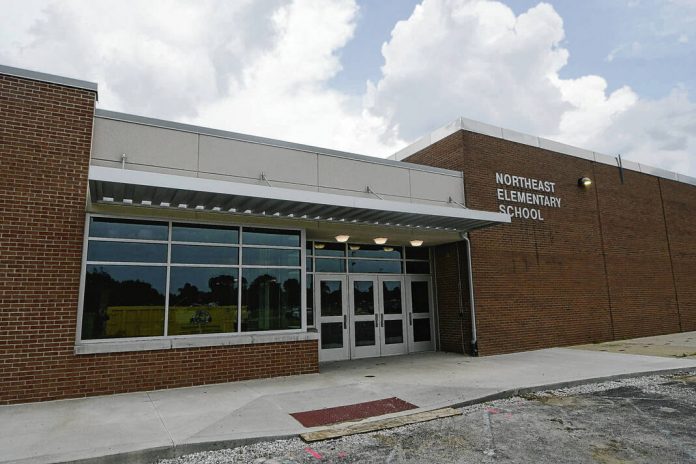Major upgrades to classrooms, hallways, entryways and athletic fields are part of $10.8 million in nearly-completed renovations at Greenwood Schools.
The renovations cover upgrades at two Greenwood school buildings. Greenwood Community High School will have a revamped entryway and new lighting, monitors and furniture in classrooms, along with upgrades to multiple athletic fields. Northeast Elementary School will include an expanded main office, new carpeting in the hallways and similar classroom upgrades to the ones seen at the high school.
The school board approved a $10.8 million bond for the work in the spring of 2022, and renovations are set to wrap up by fall break in October. School officials originally estimated $5.1 million in renovations to the high school building, about $3.4 million in upgrades to the school’s athletic fields and about $3.1 million in changes to Northeast, but the final cost of work and materials was lower, said Todd Pritchett, assistant superintendent.
The bonds will be paid off over the course of 10 years, starting this year and ending in 2033, allowing school district leaders to pursue the renovations without raising property taxes as they finish paying for other projects, he said.
High school
Renovations to the high school building include improvements to classrooms, a building entrance, and a hallway.
Inside the building, classrooms will include new flooring, lighting, paint, furniture and 75-inch ViewSonic interactive panel monitors, which are replacing overhead projectors at both the high school and Northeast.
The classroom lighting is adjustable, meaning teachers can dim it to whatever setting best fits the classroom environment. Flexible furniture can be moved to different parts of the classroom to accommodate various activities and group work, said Terry Terhune, superintendent of Greenwood schools.
“It’s refreshing the classrooms,” Terhune said. “A teacher can move (the flexible furniture) around and reorganize it for groups halfway through the period. It’s a lot easier than what we could do with our old desks.”
One of the entrances on the east side of the school is undergoing major remodeling, as construction workers have widened doors and are adding a covered entrance to match an adjacent entryway and protect students from the elements as they wait to be picked up from school. Wood paneling in the hallway inside the entrance will serve to transition to the school’s auditorium, matching the wood-paneled entryway for the school’s indoor athletic spaces, he said.
Outdoor athletics
The outdoor athletic fields on the high school campus are also getting upgrades.
Workers have installed new LED lighting for the tennis courts and baseball, softball and soccer fields.
They also added netting along the first and third base sides of foul territory for the school’s baseball and softball fields. The netting will prevent foul balls from entering a nearby neighborhood and is more transparent than the previous chain-link fencing behind home plate. Construction crews also installed a brick backstop for both fields, adding to the aesthetic. The improvements will make fans feel more connected to the action, Terhune said.
“We’re trying to make it a little nicer for our spectators,” he said. “If you’re sitting here, it’s like you’re sitting on the field.”
The soccer field will have new and expanded spectator seating and a two-story press box by fall break in October. The boys and girls soccer teams will be able to use the football field, which has field markings for soccer, for their home matches during most of the fall 2023 season, Terhune said.
Once the upgrades are complete, there will be capacity for 500 spectators, including separate seating for visiting fans. The two sections will be separated by the press box, which will also include bathrooms, concession stands, and storage space on the bottom floor. The top floor will have space for the scoreboard operator and match announcers to work during games, he said.
Northeast Elementary
Construction workers have expanded Northeast’s front entrance with a larger main office. The design is intended to preserve the school’s history while adding onto the building for practical reasons.
Part of the original exterior is now enclosed within the main office, with the original brickwork now serving as a divider between sections of the main office. On the brick wall, the original cornerstone date marker with the year 1959 is visible, noting when the school first opened. With the new main office, building administrators will have more space to work, Terhune said.
“The new space has a bigger area for the secretary and treasurer to work in,” he said. “Now, it’s got a bigger principal’s office, a student services advisor office, an assistant principal’s office, a workroom with a copier, a conference room and a restroom. It’s a much more efficient space.”
Workers also improved the roof drainage system, which was causing leaks in the school after heavy rain storms, and also upgraded the underground drainage system. New brickwork on some exterior walls replaces EIFS, which stands for Exterior Insulation Finishing System. EIFS brick was originally built into the building in the 1980s, but caused issues with insulation, Terhune said.
Workers have spent the weeks leading up to the start of the school year Tuesday adding new carpeting to the school’s hallways. There is new lighting and storage space in the gym, and new monitors, fresh paint and LED lighting throughout the building.
“More monitors are here on wheels so teachers can teach in front of the classroom one day, and the next day you might have small group work and interactive activities where they can move stuff around,” he said.





