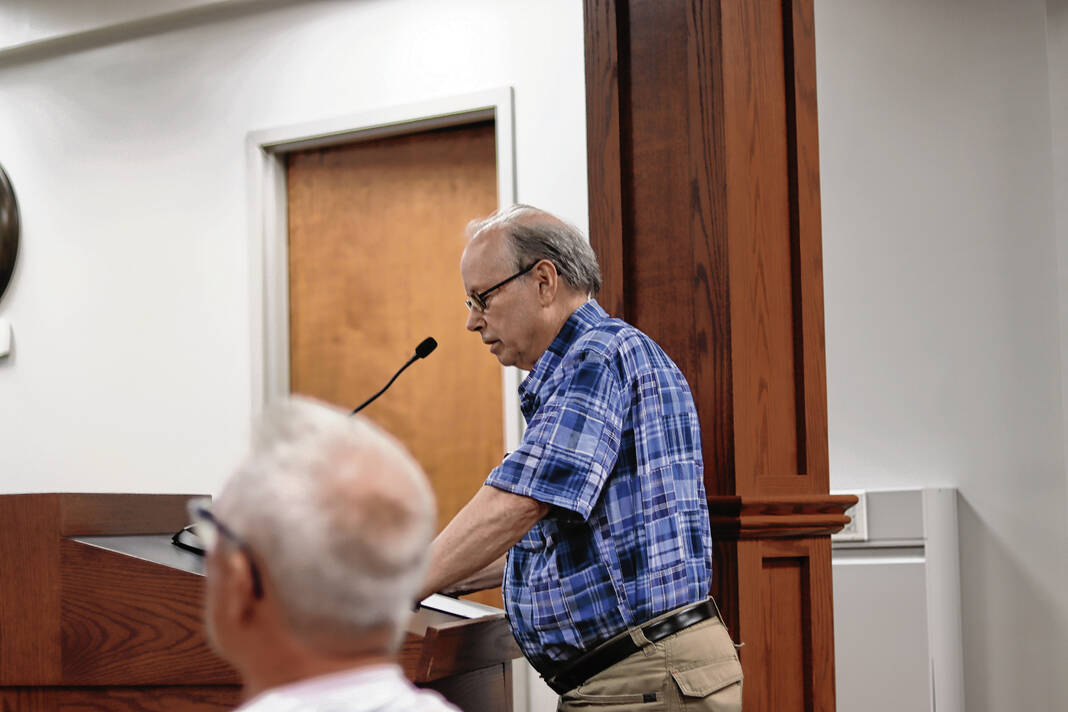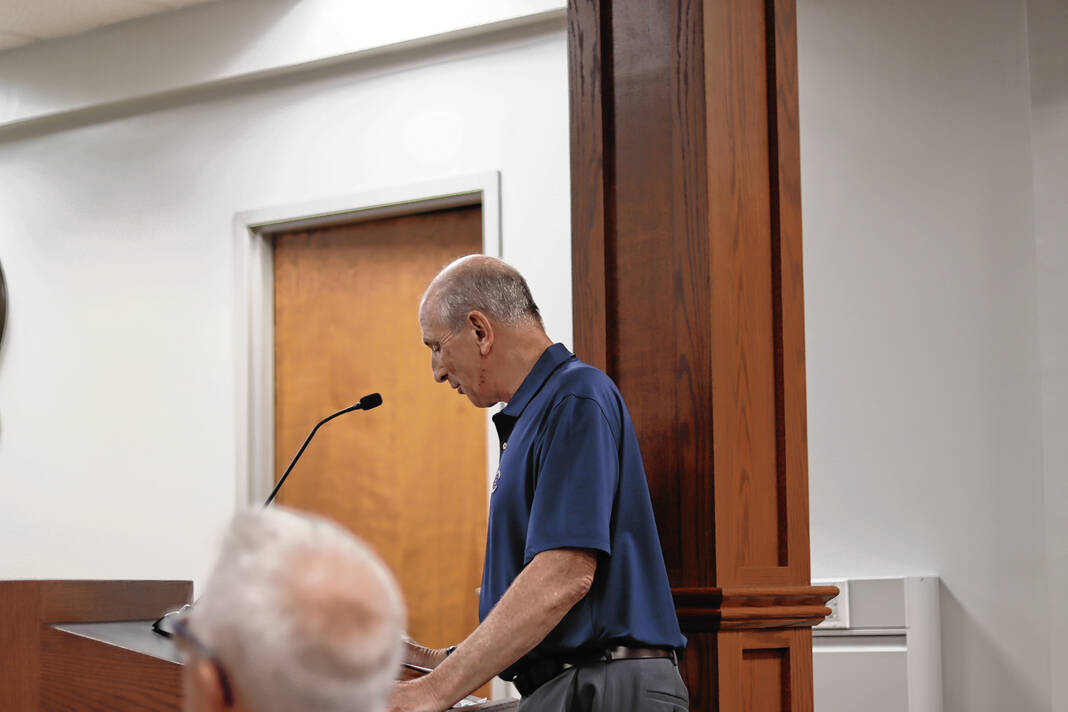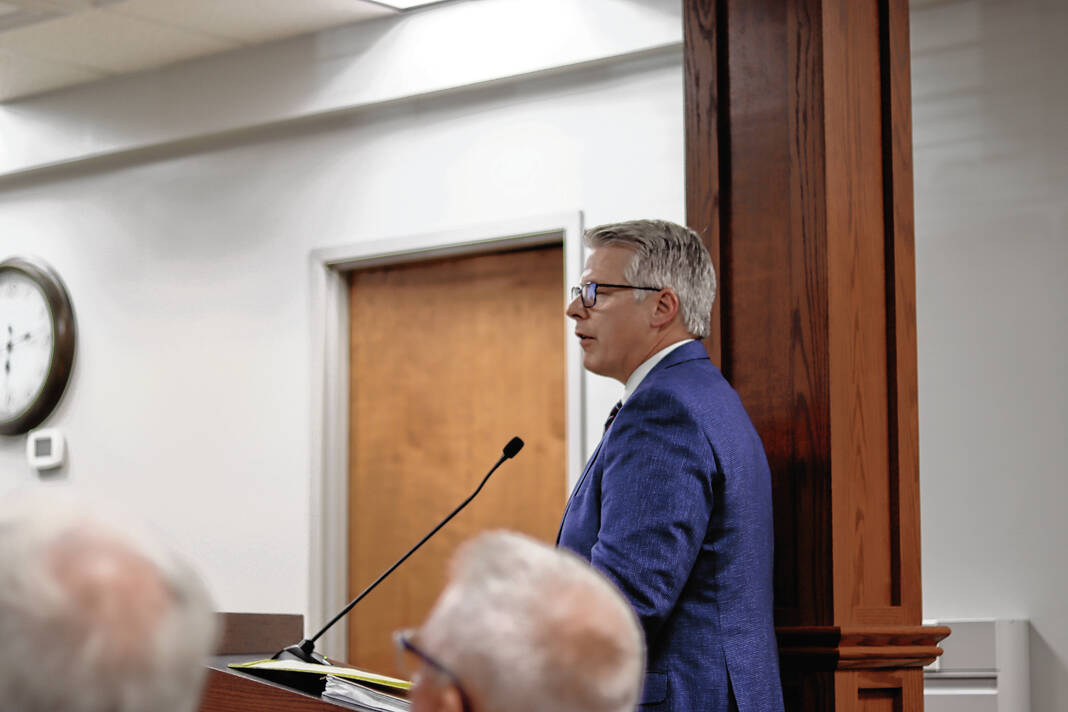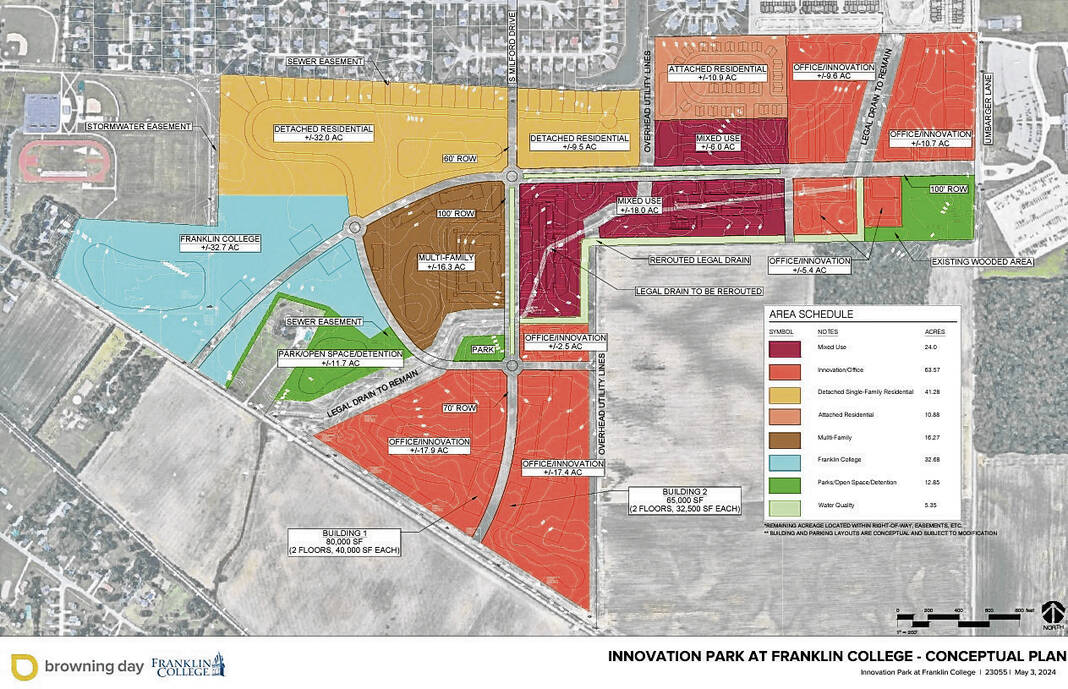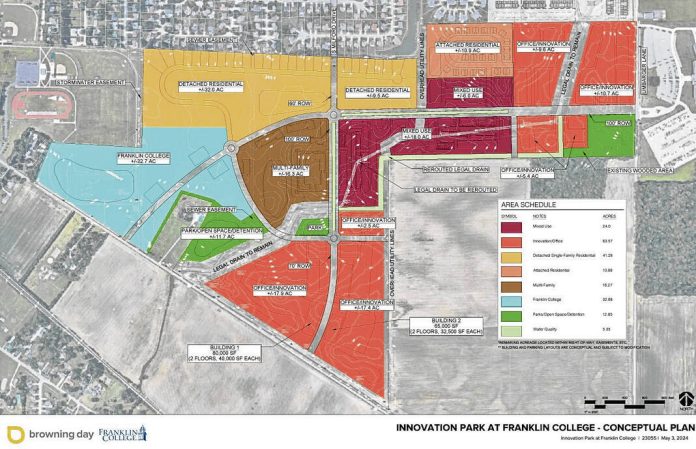
Franklin College is planning a mixed-use development on approximately 250 acres on the north side of Park Avenue/Greensburg Road and west of Umbarger Lane/CR 450 E. Rendering provided
The Franklin Plan Commission approved a PUD concept plan for the Innovation Park at Franklin College.
The park will be a mixed-use development on approximately 250 acres on the north side of Park Avenue/Greensburg Road and west of Umbarger Lane/CR 450 E. It will be designed for a mixture of uses including research and development, light industrial and office uses with an array of housing to support those uses.
The property is currently zoned as Residential: Suburban One and Residential: Traditional One. Franklin College is requesting to rezone the land as a planned unit development, or PUD.
The college’s goal for the project is to attract high-tech industries to Franklin and provide different types of housing in the city, Kerry Prather, Franklin College president, previously said.
There have been three hearings on the concept plan, which is unique, said Lynn Gray, Franklin’s city attorney. Since the concept plan has been approved, the developer will now put together a detailed PUD that will be voted on at a later date with another public hearing. Gray said this will include lot sizes, requirements, restrictions and architectural standards.
The detailed plan will come to the plan commission, which will make a recommendation to the council to either approve, deny or give no recommendation. Tim Ochs, an attorney representing Franklin College for the development, said they will go through the same filing and notice process, so the public will be notified ahead of the hearings.
Changes to the PUD
The PUD was before the commission Tuesday with changes made at the plan commission’s and the public’s request. Ochs said there were over 375 separate changes and 189 deletions since the original PUD was submitted.
He went over the most substantive changes during the meeting. These include height requirements that comply with the zoning ordinance for similarly-situated districts, require housing units along the northern boundary to match what is north of it, added townhomes as possible type of development, and updated lot sizes for the detached residential area. Townhomes would not be allowed on the northern boundary, but would be a possible use in multi-family sections of the PUD.
Ochs also talked about the buffers for the project.
The proposed plan adds buffers of 25 to 15 feet to most areas aside from those abutting the existing Franklin College campus and parkland, open space and stormwater detention ponds. One deciduous tree or two evergreens must be planted in the buffer yard every 25 feet of boundary between properties in the detached residential area, attached residential area and along the northern border included in the office and innovation area.
The same type of tree must be planted in the buffer yard for every 30 feet between the subject and adjoining properties along the frontage of Park Avenue and Umbarger Lane. The same type of tree must be planted in the buffer yard for every 30 feet in a minimum 15-feet-wide buffer yard along the eastern and southern boundary of the office/innovation area and mixed-use area.
“A lot of thought went into this plan and then a lot of thought has gone into all those changes that I referenced,” Ochs said. “We have worked hard to do this so that we are sensitive to what exists.”
Resident concerns
Nearby residents and others interested in the development shared concerns with the commission on Tuesday.
Glenn Carlstrand, a resident of nearby neighborhood Jefferson Estates, said at Tuesday’s meeting he is concerned the development could increase school population and lead to higher taxes. He also shared concerns about the drainage at the intersection of Milford Drive and Decourcy Lane.
“So until you fix the problem of the drainage, why would you put more concrete and housing and population in that area?” he asked the commission. “And we’re going to cause more flooding unless you have a plan to fix that.”
Steve Yount, another nearby resident, questioned how the proposed housing supports the tech park. He said there is no way to know right now what companies will be at the park, how many employees they will bring and what kind of housing they will want or be able to afford. Another issue he mentioned is that the comprehensive plan states that if new land is built out, it is to match existing developed land. To him, it seems the housing in the proposed PUD does not match Jefferson Meadows and Jefferson Estates.
“I struggle to understand what is so hard about taking all of that and saying, ‘You know what? All of that, we’re just gonna match it to the north, we’re gonna make it exactly the same,’” he said. “Why not? Why doesn’t that work?”
He also mentioned that the comprehensive plan stated that Franklin has a housing gap for higher-end neighborhoods and questioned why the city wants “more high-density neighborhoods and apartments.”
Other residents send emails to the commission to share their thoughts.
Rebutting concerns
Ochs rebutted several comments made by the public during Tuesday’s meeting. Although there is a possibility for the growth of school-aged children, he said the new assessed value and money from the state could likely help offset the need for new taxes. He also said the drainage on the site generally flows south and southwest, so the project shouldn’t push water north to exacerbate those issues. There are also very particular drainage standards and codes that the project will follow.
Ochs also said a development being compatible with the surrounding area doesn’t mean being uniform.
“One of the things that we’re trying to accomplish with this PUD is to provide different options for different people that we want to attract to this project,” he said.
Through demographics and planning studies, Ochs said the younger demographic wants lots of housing options and to live near where they work, and that’s what the project is trying to achieve. In doing this, the project will also attract employers that Franklin College and the city will want, he said.
As for concerns about traffic, Ochs said the city council has the ability to put weight restrictions in place for traffic.
The developers will complete the detailed plan in the coming months, Ochs said. The earliest next application deadline would be July 11 for an Aug. 20 meeting, but it is not set when the project will come back to the commission.


