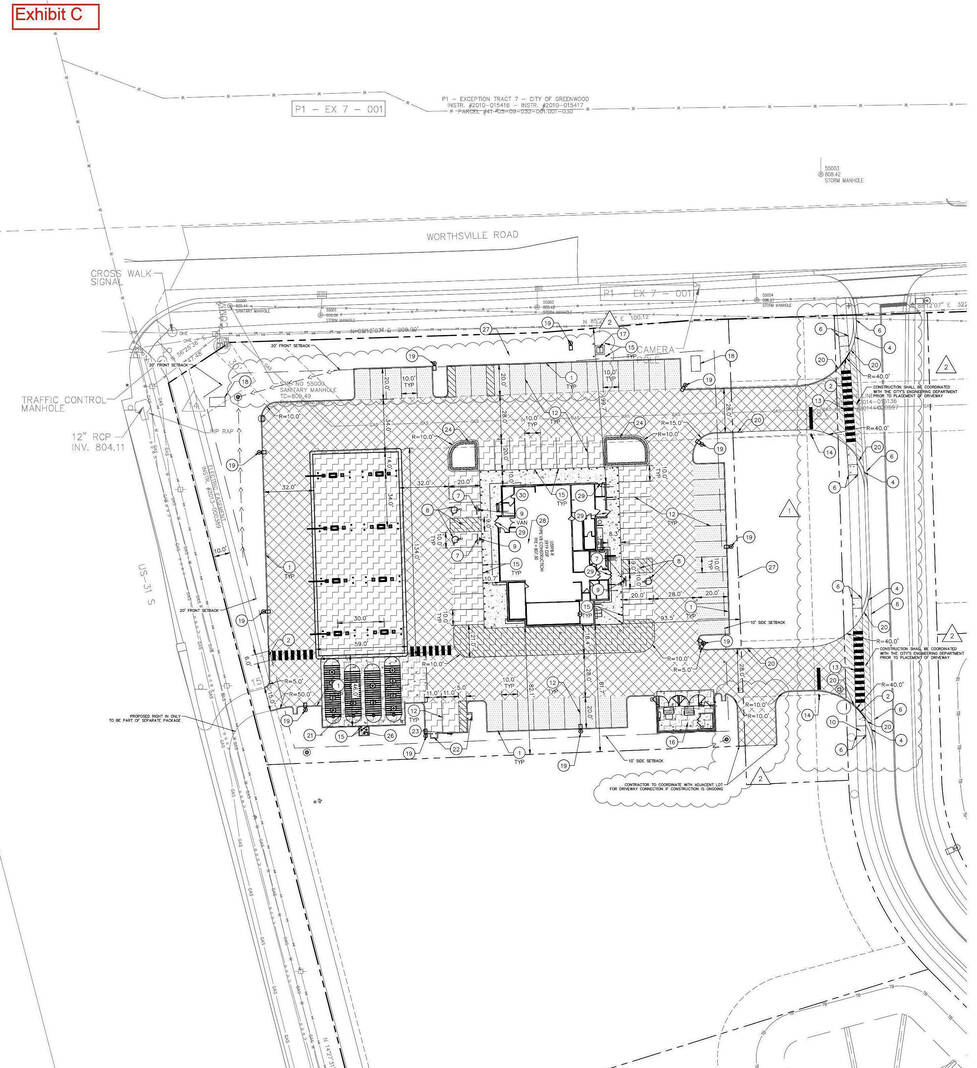
The proposed front façade of Wawa is pictured looking toward U.S. 31 in Greenwood in this rendering by HFA, an architecture firm. Engineers representing Wawa requested four zoning variances for their proposed gas station at the intersection of U.S. 31 and Worthsville Road. Provided rendering | City of Greenwood
Plans for a Wawa location in Greenwood are progressing after a zoning meeting Monday night.
The Greenwood Board of Zoning Appeals unanimously voted 4-0 Monday to approve four variances for the Pennsylvania-based convenience store chain’s planned Greenwood store, which would be located at the southeast corner of the intersection of Worthsville Road and U.S. 31. The Greenwood location is just one of part of the family-owned chain’s plans for expansion in the Midwest.
Wawa currently has stores in six U.S. states — Pennsylvania, New Jersey, Delaware, Maryland, Virginia and Florida — and Washington, D.C. They plan to open 60 new stores in Indiana, and broke ground on the first store on 96th Street in Indianapolis last week, the Indianapolis Business Journal reported.
To build each store, the chain will invest approximately $7 million and employ, on average, 140 contractors and local partners. Once open, each store will employ an average of 35 associates, with the chain expecting to create more than 2,200 new jobs as a result of its expansion. Wawa associates own 39% of the company through an Employee Stock Ownership Plan, company officials said last year.
When the company announced its expansion plans last year, it was reported that Greenwood would be a site. Mayor Mark Myers confirmed to the Daily Journal the city was talking with Wawa, but the plans were not final at the time. The BZA meeting confirms the plans are now much further along.
The Greenwood convenience store is being built on land once considered undevelopable until Endress+Hauser announced their plans in early 2023 to expand westward, investing $50.9 million to do so. As part of the expansion plans, E+H teamed up with Unicorp National Developments, Inc. to evenly split up the 70 acres between E+H’s Greenwood campus and U.S. 31. Unicorp had immediate plans to develop the northwestern portion of the property into retail shops and restaurants.
As for Monday’s meeting, Wawa asked the Greenwood BZA to approve four variances for their about 5,919-square foot store — increasing the maximum front yard setback, allowing a special “V”-shaped support column, reducing transparency on the north side and allowing materials other than what is normally permitted under the zoning code.
City planning staff were supportive of the variances for reducing transparency and the materials, but did not agree with the requests to increase the front yard setback and for the V-shaped support column.
For the front yard setback, Wawa was asking for the maximum setback on the north side — the distance from the public right of way to their building — to be 100 feet instead of 80 feet. City planning staff disagreed, with Planning Director Gabe Nelson saying he felt Wawa could shift the building forward and move the row of parking between Worthsville Road and an outbuilding to behind the building.
“I don’t see any reason why they couldn’t co-locate the parking behind it,” Nelson said. “They already have a row of parking by loading facilities; they would just have to reconfigure their site to include two rows of parking to still hit their parking counts if they wanted to, but in doing so they would be meeting the setback.”
Since Wawa stores have both a convenience store and a restaurant, they require more parking than typical convenience stores. Based on the chain’s other locations, they determined they needed 64 to 67 spaces, said Patrick Moon, a Wawa representative.
Moving the spaces from the north side to the south side wouldn’t work, Moon said. This is because there is a loading zone behind the building, he said.
While Wawa did not note this reason on the application, Nelson said he still felt the building could be moved forward despite this.
Moon disagreed, initially taking Nelson’s comments as meaning Wawa would need to purchase additional land to the south to relocate the building. Nelson clarified it was just moving the building on the same parcel of land.
However, Moon still disagreed. He then informed the board and planning staff he couldn’t move the building forward because there was a large gas easement below the planned northern parking area.
Additionally, Wawa would only have room for nine spaces on the north half if they moved it up, and they would have to move the loading zone. Moon expects numerous delivery trucks at the store throughout the day, as they have both a convenience store and a restaurant, he said.
For the column, making it V-shaped is call back to what Wawa means, as it is a Native American term for geese, which fly in a V-shape, Moon said.
City planning staff recommended the board deny the variance because there are other options for the column, and there are Wawa stores that exist without it. While it would have been difficult to wrap the column in masonry, it wasn’t impossible, Nelson said.
Additionally, variances required it to be a practical difficulty and planning staff felt it wasn’t, he said.
However, Moon later told the board it was a support column for the roof in the area — which wasn’t mentioned on their variance application. With this information, board members felt this made it a practical difficulty.
Board member Josh King said that the fact it would be a gas station and a restaurant on the same parcel of land made the variance requests meet the practical difficulty requirements. As for the parking, board president Ken Knartzer agreed there was a practical difficulty for that too.






