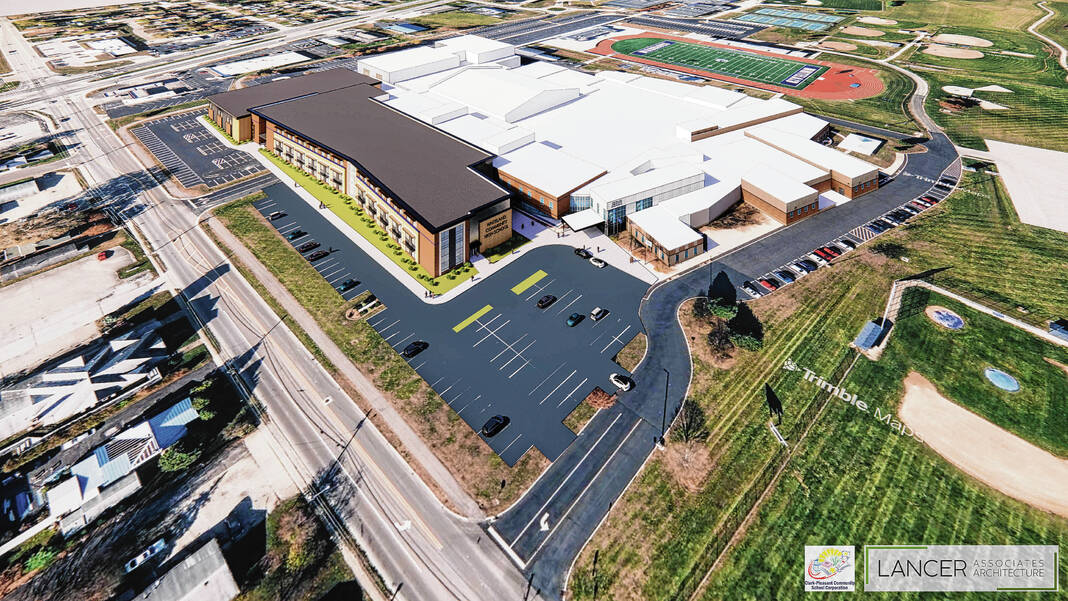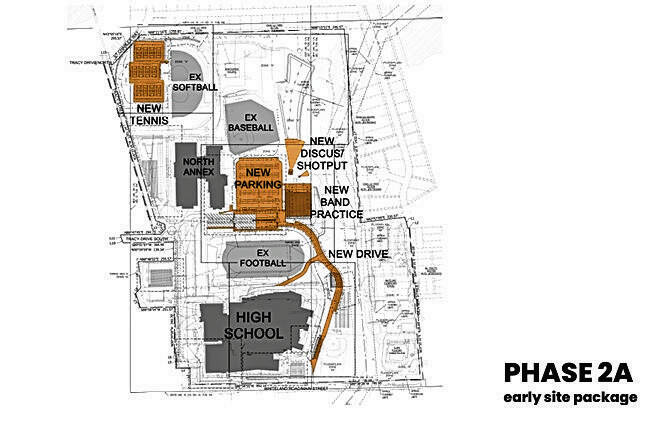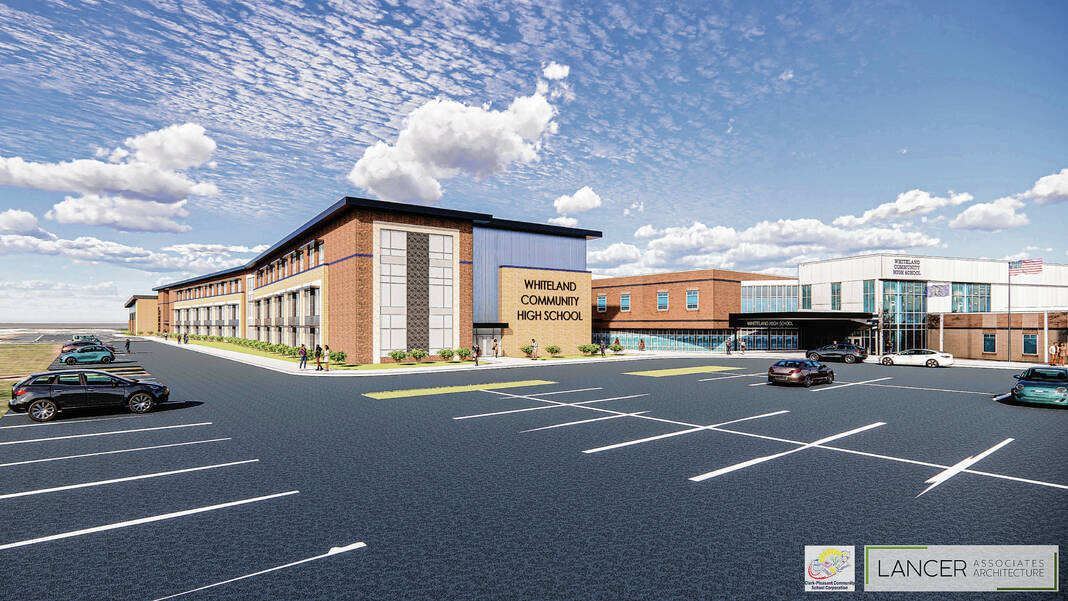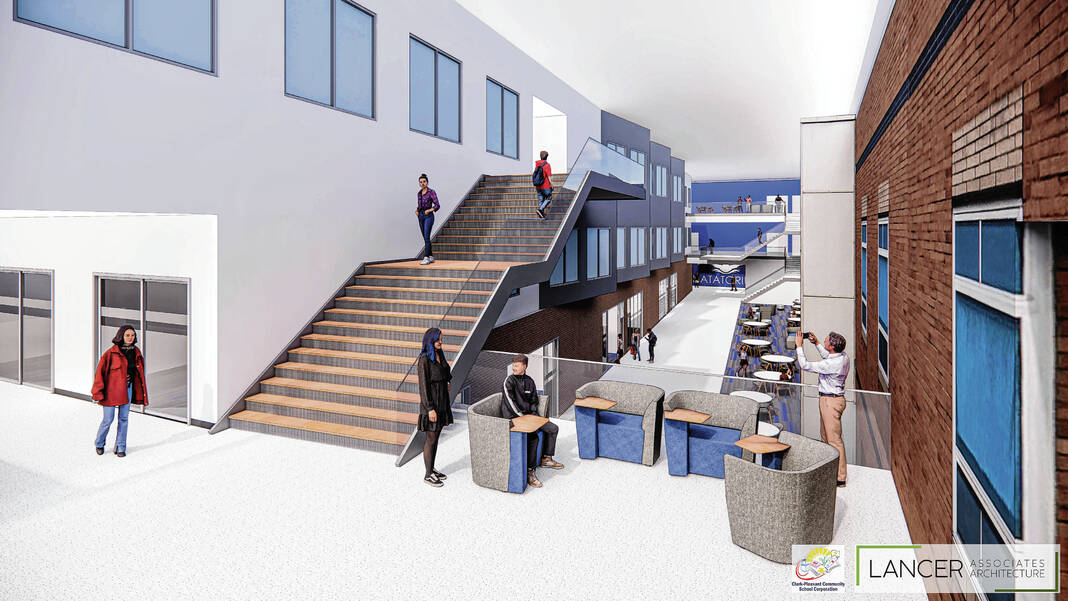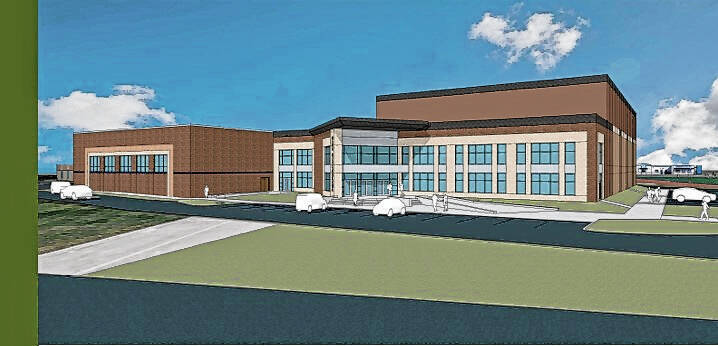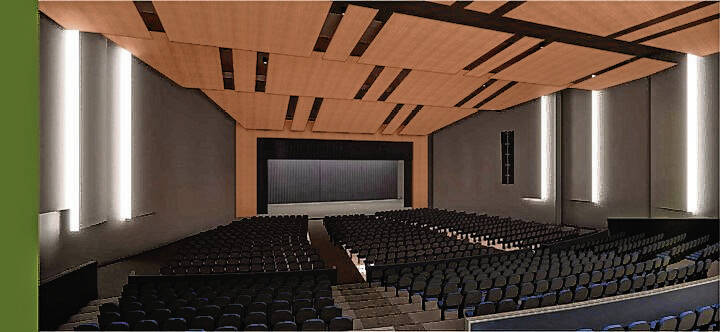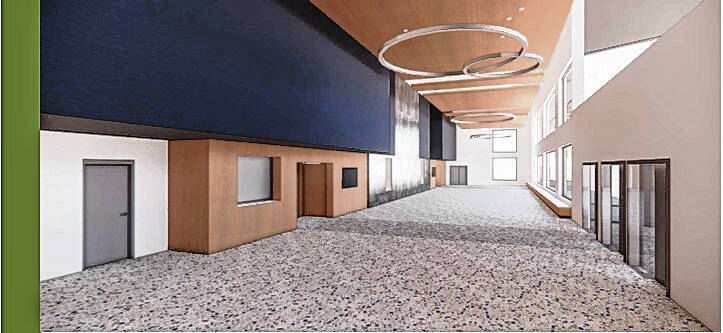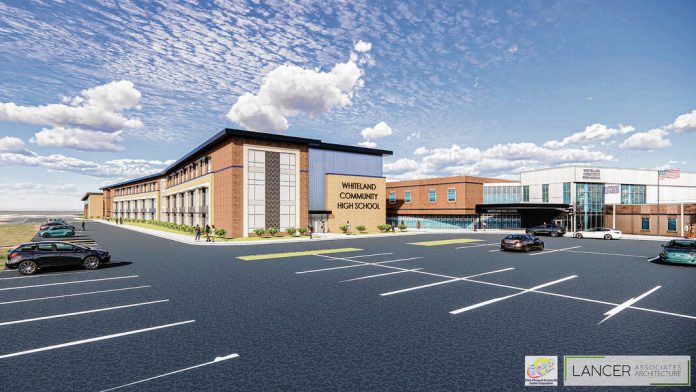
A February 2023 rendering shows the design for the Whiteland Community High School expansion and renovation project, which includes adding a new three-story academic wing to the front of the building facing Whiteland Road. Provided by Lancer Associates Architecture
The renovation and expansion of Whiteland Community High School is $28 million over budget, architects say as Clark-Pleasant officials analyze what can be done about the shortfall.
Clark-Pleasant Community School Corp. is amid a $235-million project to build an entirely new wing and upgrade the high school’s old classrooms, auditorium, pool, cafeteria, band and choir spaces. It is the most expensive capital project in Clark-Pleasant schools’ history. It is needed to accommodate the expected growth to reach the district in the future, district officials previously said.
The first phase of what is expected to be at least five phases is under construction now. The entire project is expected to be completed by the end of 2027.
Lancer Associates Architecture and Skillman Corporation, the contractors behind the project, gave an update at last week’s school board meeting that revealed the first phase of the project was millions of dollars over budget. Phase 1 of the project was budgeted for $41.7 million, but the actual cost so far is $61.8 million. Phase 2 is expected to be over budget as well, officials said.
Tim Edsell, Clark-Pleasant superintendent, said there are plans to look at what can be adjusted to lessen the budget shortfall going forward.
Planning for the construction project started a year and a half before Edsell’s hiring. As construction and design for future phases continue, district officials will work to reduce expenses through modifications and adjustments to each phase, he said.
The district is “concerned” but “confident” in forthcoming options to make up for the difference, Edsell said at the meeting. There will be financing options in 2025 but details cannot be shared yet.
“Even in the next couple of years, we will have more flexible financial options that will benefit us,” Edsell said.
Construction update
Phase 1 is the construction of a new three-story academic wing and natatorium that is being built onto the front of the high school.
Construction crews have made “such good progress,” that they have been able to tighten up the schedule for when they can begin framing walls, said Dan King, a representative for Skillman Corporation, the lead contractor on the project.
Most of the structural work for the floors and the walls is expected to be completed by early August. The interior build-out will begin mid-August with substantial completion and move-in is set for late spring or early summer 2026.
Phase 2 is currently in the design phase and will create space for future construction needs, said Misha Bilyayev, project manager at Lancer Associates Architecture, the lead architect on the project. Design is 50% complete, and work on this phase is expected to continue through 2025.
This phase will include new tennis courts, a band practice area, a parking lot north of the football field, a new east drive, a new cafeteria, and a 1,000-seat auditorium. A new discus/shotput practice area will be located to the north of the band practice area, but there are still conversations happening about the details of the discus/shotput area that may also reduce the cost.
Later phases of the project are expected to include heavy renovations and expansion to the performing arts wing of the school, where the band, choir and theater departments are housed. The current cafeteria space is expected to be used in the performing arts wing.
Construction on new tennis courts recently began, with the hope of having them ready for the spring season. After the 2024 fall season, the existing tennis courts will be removed to start the north parking lot, King said.
“We’re trying to have as little disruption to the tennis program to get that work accomplished,” King said.
Work for the band lot and north portion of the east drive will begin in July or August. Construction has started on the north portion of the east drive to preserve the existing junior varsity baseball field. The south portion of the east drive will begin after the JV Baseball season concludes next spring.
Phase 3, which includes site demolition and mobilization for the wrestling and weight room, will start in September or October 2026. The other two phases, which include interior renovations and new softball and JV baseball fields, will be designed in 2025.
Budget shortfalls
The budget shortfalls have come up through the first two phases of the project.
Clark-Pleasant has been billed through May, which includes Phase 1A of the project, for about $11.2 million. Phase 1 of the project was budgeted for $41.7 million as a whole, but the actual cost will be $61.8 million.
An increase between the schematic designs and the actual design and development has caused an increase in the price. A lot of the increased cost is from capturing more stormwater as a part of their drainage permit, King said.
Bids for remaining parts of Phase 2 are hoped to help drive the budget back to where it needs to be, King said. Right now, Phase 2 is about $6 million over budget.
Turfing for the existing varsity baseball field was originally planned to be completed in Phase 5, but was moved up to Phase 2 to accommodate a third varsity and JV field before the existing JV field is removed. This was budgeted for $1.3 million but is estimated to be closer to $2.2 million.
Edsell discussed bundling turf projects together to decrease the cost. Bidding the turf packages together could mean a 15% to 20% reduction in price, he said. That is something the school will analyze and discuss with the Skillman Corporation, Edsell said.
The auditorium was budgeted for $24.6 million. Through additional design work, the cost decreased to $23.6 million. Officials will continue to refine the design to possibly decrease the cost more.
The band/choir project was budgeted at $6.5 million, but design work initially increased the cost to $10.3 million. After an extensive redesign of the space, the cost was lowered to $7.7 million, King said.
The cafeteria and kitchen areas also drove up costs. They were budgeted $4.8 million but the latest estimates see the price closer to $10.2 million. An “extensive list” of new kitchen equipment is one reason for the increase in price, King said. The equipment cost $3.6 million.
Officials are still working to refine the number to figure out what existing kitchen equipment can be used to serve the student’s needs but King says the kitchen pricing “will certainly come down.”
Upsizing the cafeteria and kitchen by 11,500 square feet to accommodate more students is also driving up the cost.
There are parts of the project, like the multi-purpose room, student activity center and weight room, that are tracking closer to the original budget. Alternates for the performing arts area are also being considered to drive down costs.
As each phase of the project is completed, school officials will look at ways to reduce cost and price to keep within the budget, Edsell said.


