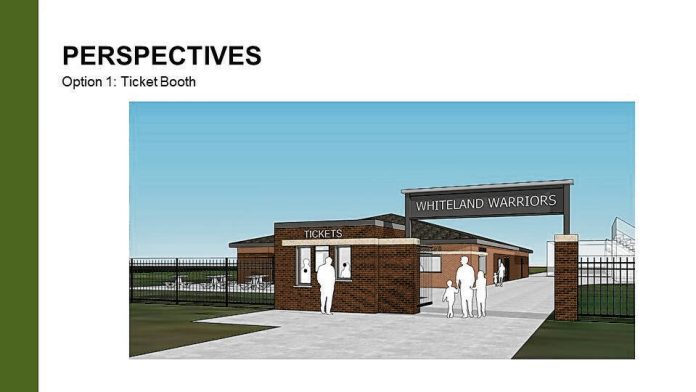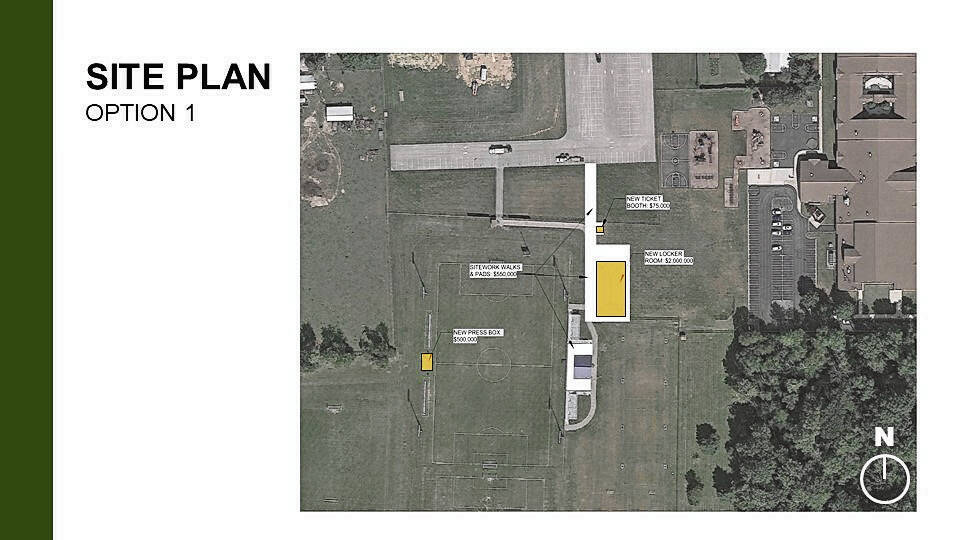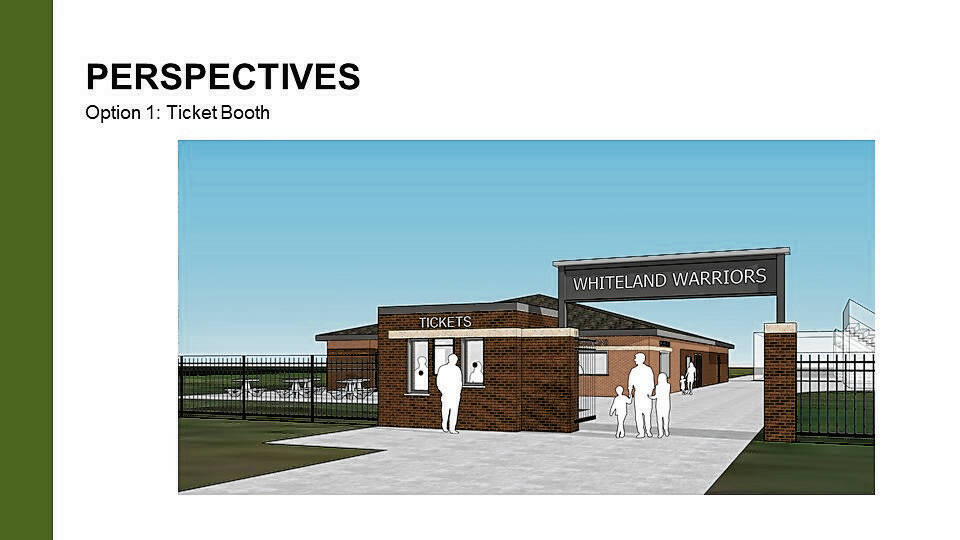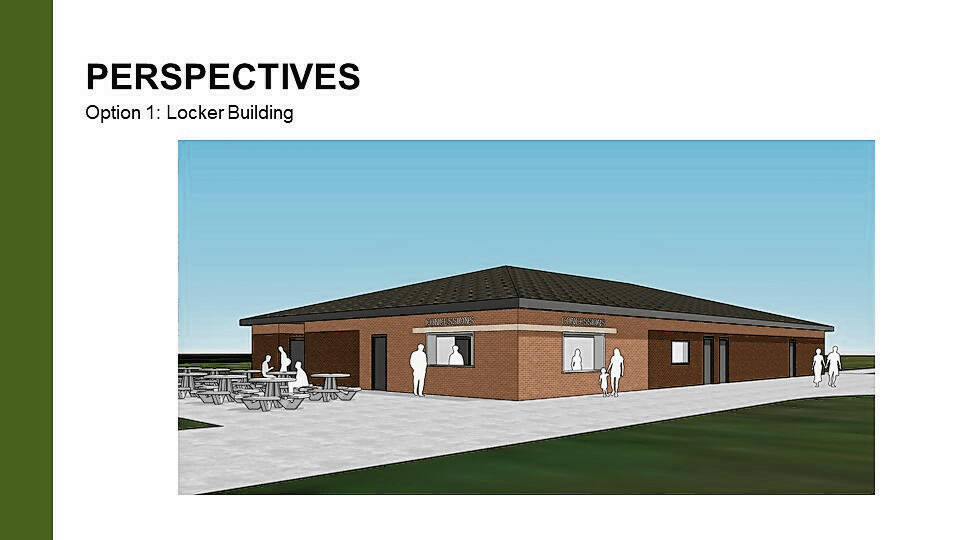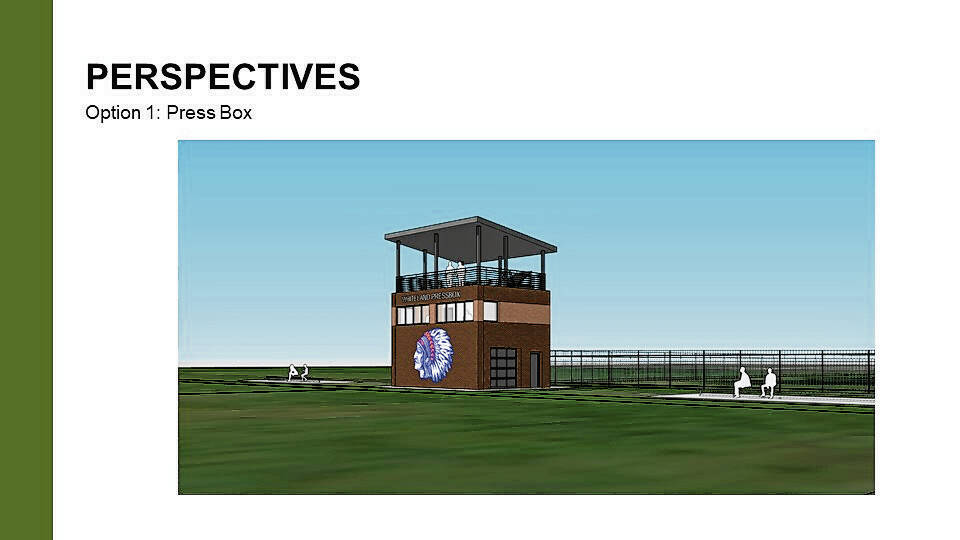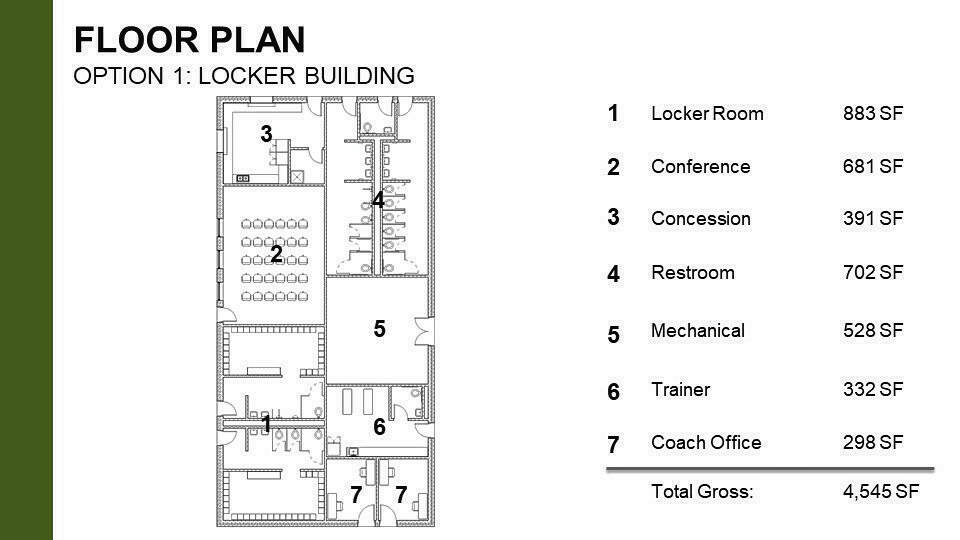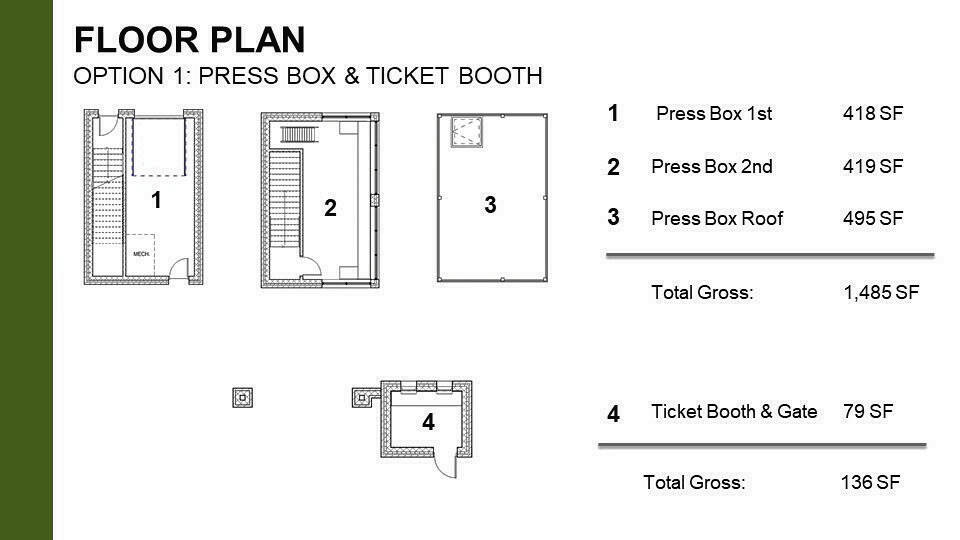Whiteland High School’s soccer complex is set to receive a substantial upgrade this year.
The Clark-Pleasant school board was presented with two design options from Lancer Associates Architecture. Option one is estimated to cost $2.9 to $3.4 million, while option two could cost between $1.8 and $2.1 million.
Timothy Edsell, superintendent, emphasized that the main priority of the upgrade was the “very poor” concession stands and restrooms. The current complex also has very limited storage space and lacks locker rooms, he said.
“We have put a committee together of individuals from parents and coaches,” Edsell said. “We got input from them. It was led by our athletic director David Edens. [The soccer complex] is not going anywhere. We need to upgrade it. I saw that right away when I first started going to different games.”
Colin Liu, project manager from Lancer Associates, has been working closely with the athletics staff and school administrators on the complex. He presented the board with several options to upgrade the complex at their Wednesday meeting.
Option one included a new ticket booth and entryway with a path that would lead underneath an entrance display, past the ticket booth and into a new locker building and press box. The ticket booth would include two ticket windows.
The locker room will include boy’s and girl’s areas with 60 lockers in each room. There will also be an attached conference room that can accommodate 30 people.
A new concession stand with two windows and an open plaza would be built as well. It would include two public restrooms with six stalls each and a family restroom.
Option one would also include a new mechanical room with storage space, a trainers’ room and two coach offices.
The press box would have a first-floor storage space that could fit a Gator. The second floor would have an open-view press box area with windows on three sides and roof access and an overhead canopy for staff members.
Option one was well received, but the canopy on the press box was questioned.
“That canopy is darn expensive, to be blunt,” Edsell said. He asked the architectural firm to create an alternate bid that does not include the canopy.
Liu’s second proposal included the locker building and press box at the same location as option one, but removed the ticket booth and entrance display. The option reduced the size of the locker building and removed the conference room as well.
While the concession stand’s square footage would remain the same, the two public restrooms would have five stalls each instead of six and the mechanical room would be smaller.
Option two’s trainers’ room would remain the same, but the two coach offices would be reduced in size. The press box would also not include the canopy.
“Option one has more items and spaces while option two is a lot more budget-conscious,” Liu said.
$2 million has already been allocated for the project through a General Obligation, or GO, bond. Edsell said that even more funding is already available for a project like this.
“We have some other funding that has already been allocated that can cover all of option one,” Edsell said. “From a financial perspective and from my perspective, we are comfortable in saying to Lancer Associates, to pursue bidding out option one. Option one gets this all done for phase one. That would leave us with turfing the field and looking at the lights. Phase two would be looked at in 2025 and beyond. We have even more flexibility with funding especially with the current high school project that could cover that.”
The board unanimously approved sending option one to bid with two alternatives; one without the press box canopy and for the project without roof shingles.
Work is expected to begin on the project in March with an “ambitious” goal to have a majority of the complex completed by August 2024. The field would still be able to be used by the soccer team during the construction process.


