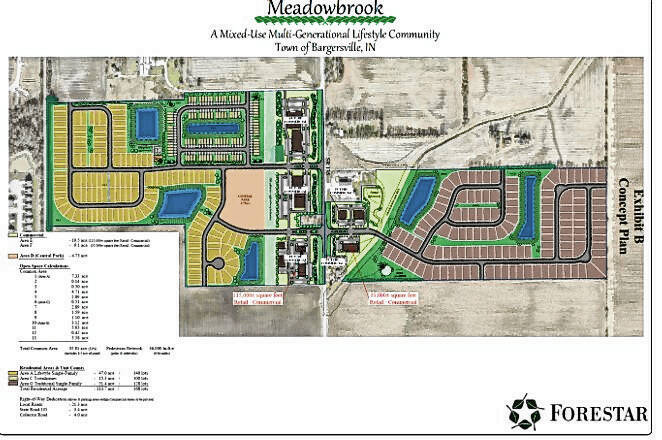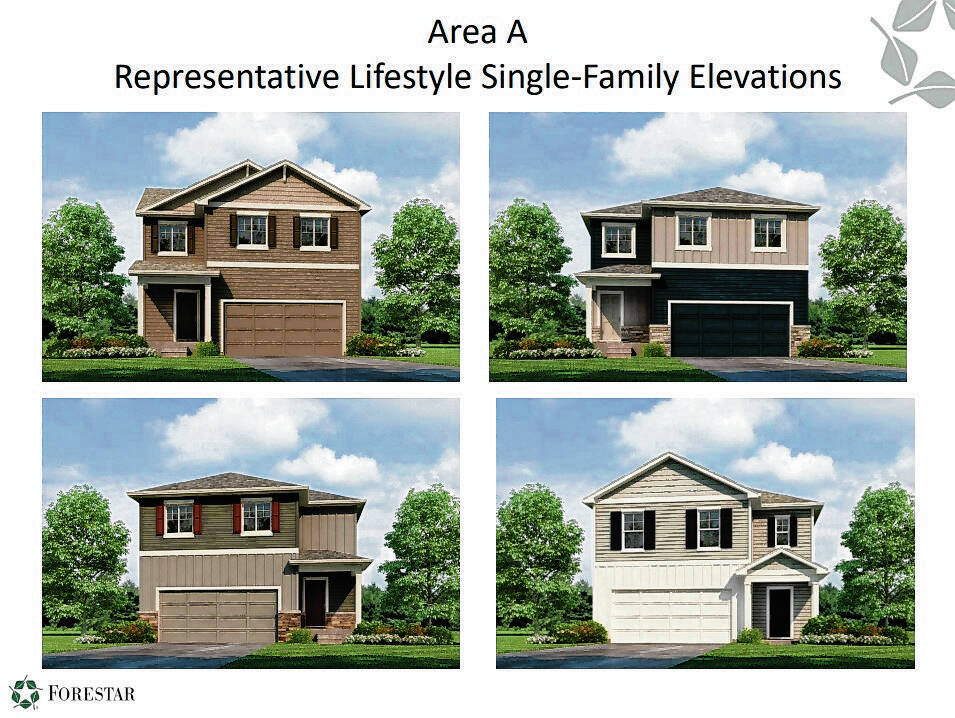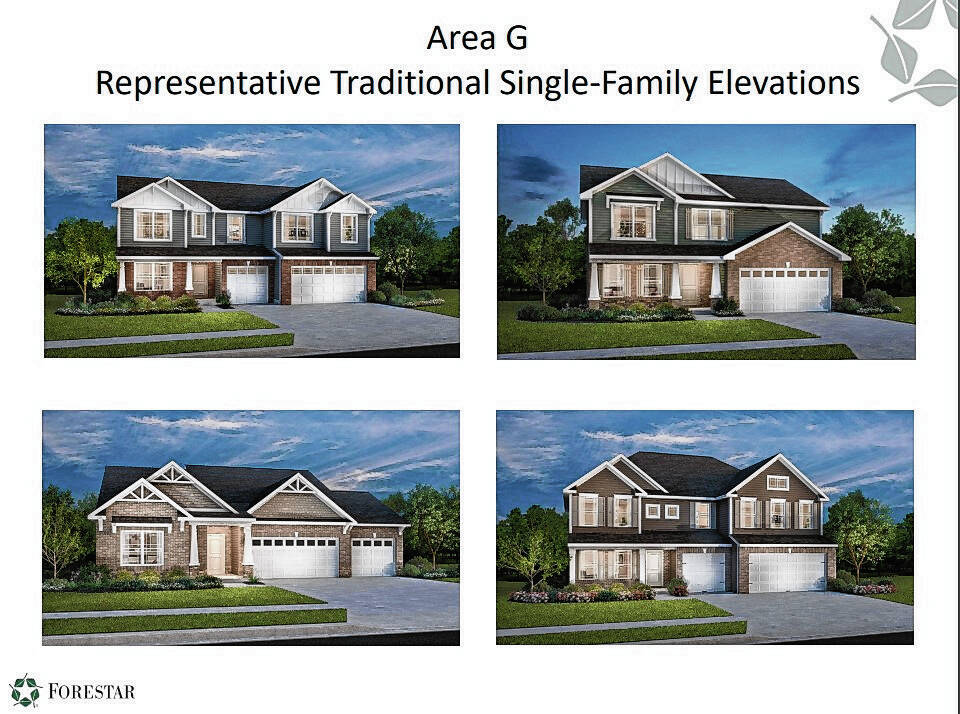Bargersville Town Council OK’d a 129-acre mixed-use development at Tuesday night’s meeting.
The project, dubbed Meadowbrook, is being called a “mixed-use, multi-generational lifestyle community” by developer Forestar Real Estate Group, Inc.
The council approved the rezoning of 129 acres west and south of Bargersville Community Fire Department’s station on State Road 135 from agricultural to planned unit development, or PUD. The development is expected to bring 404 housing units including townhomes, single-family homes of various lot sizes, a five-acre public park and nine acres of commercial space.
The public park will be donated to the town, and will become the second largest park in Bargersville inventory, said Eric Prime, an attorney representing Forestar. Plans also include space for a common area, a shelter and a playground.
History of the project
The development was first presented to the plan commission at their June 2023 meeting. At the time, commissioners raised concerns about traffic, a potential traffic light, road impact fees and other issues. The commission sent the development to the town council with a unanimous unfavorable recommendation at their Nov. 20 meeting.
The plans have been trimmed down during the planning process, concerning some council members at January’s meeting and causing a delay in the final vote. The original site plans presented to the plan commission had a total of 710 units including apartments, townhomes and single-family homes. It would have also designated right of way for a future collector road on the west side of the development along the railroad tracks.
Plans were revised in January to remove the apartments, upgrade some single-family homes and add additional architectural features to the townhomes. The single-family homes and townhomes were moved in place of the proposed apartments.
For some of the single-family homes, the developer enlarged lot sizes from 40 feet to 50 feet by adding a third garage space. The collector road was also relocated at the town council’s request. Developers also committed to funding a future stoplight and will gift the town $250,000 to do so.
Final changes
The final site plan changes the orientation of the townhomes from front-load to rear-load, with garage and vehicle access via an alley, Prime said.
The smaller lots will start at $400,000, larger lots will start at $500,000 and townhomes will start in the $350,000 range. All the changes have allowed the town to set new standards along the 135 corridor, Prime said.
The annual assessed value of the residential section is $1.5 million while the annual commercial value will be “several million,” he said.
Council members questioned the amount of changes in plans and why the revised plans were submitted a day before the meeting. Prime said the plans changed as they did because concerns from the council came out at different meetings. All of the issues were addressed in this final plan, he said.
“You’ve gotten a win at every step,” Prime said. “So I think it’s something you can be proud of, you took a project that you didn’t love and now you’ve got a project that I think can be a big yes and a big win for the town.”
Questions of aesthetics
Council member Andrew Greenwood said they would also like to see language added to make the commercial area and the houses “mesh.” Prime argued that the developers would be “happy to commit” to the idea, but would not retain ownership of the ground and it would be an “empty commitment.”
The town’s unified development ordinance would guide some of the commercial building requirements, but council members were concerned that future commercial development could stand out from the subdivision.
“As long as they meet the ordinance they could build a purple building. There’s nothing that stops that other than us putting in saying ‘Hey, this has to work with that,’” Greenwood said. “I know it seems minute, but in five or 10 years that could come into play and you could be like ‘Oh my gosh I bought this house and now I live next to a purple Taco Bell,’ or whatever it may be.”
Council members also asked questions about drive-thrus in the commercial space, sidewalks, and confirmation of the commitments to a future, warranted traffic light.
The council also addressed the aesthetics of the future homes. Council member Susie Qualls brought up concerns with a lack of bump-outs such as sunrooms and porches on the back side of the buildings. Residents have previously brought up concerns about the aesthetics of other subdivisions, Greenwood said.
All corner lots will have a sunroom or porch and all buyers will be able to add those features if desired, Prime said.
The rezone was unanimously approved with a condition that language be added to work with other architects in the area to make the architecture of the grounds harmonious.







