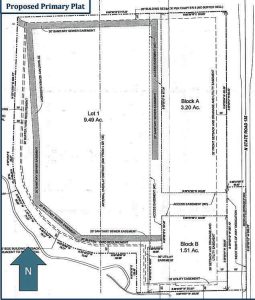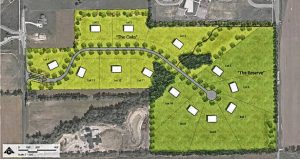Bargersville Plan Commission forwarded projects Monday that would bring to town high-end homes and a three-lot commercial subdivision.
The planned unit development dubbed Oaks Reserve is being proposed by Pin Oaks Farms and Skillman Land Development on land south of Walnut Grove Elementary between Morgantown and Runyon roads. The commercial subdivision would be on land adjacent to the Somerset neighborhood on State Road 135 and a planned small-format Meijer store.
Somerset Commercial Subdivision
Allen Commercial Group requested approval of a plat for a 14.74-acre commercial subdivision located south of State Road 135 and Smokey Row Road near the Somerset subdivision. The land is already zoned appropriately, but the developer requires a plat to proceed with developing the property.

Allen Commercial Group’s plans call for one commercial lot and two commercial blocks where prospective buyers can make their own lot size specifications. What companies will occupy the buildings is yet to be determined, however, a representative said the developer has been in discussion with a “popular restaurant” where people typically go to watch sports and have a drink.
A public hearing that was originally scheduled for Jan. 16, took place Monday after it was continued because proper public notice was not given. Several nearby residents came to ask questions Monday and expressed both support for and concern over the proposal.
Nearby resident Will Campbell said he is excited to see what business will be operating close to home, but had a few questions. Campbell asked questions about security, drainage and who the tenants might be. Campbell said he was not concerned with property values because he knew the area was going to be developed eventually.
“I see fencing being more of an issue than the development itself,” Campbell said.
Debra Yee, who lives in the Somerset neighborhood, said she and her neighbors are also excited about the development. The aesthetics are a “big concern” for Yee, she said and asked if there were landscaping plans. Yee said she would love to see a fence on the property, and if not a fence, at least a buffer zone between residential and commercial subdivisions.
“You’ve already got built-in customers that are probably going to frequent anything that you put in there,” Yee said. “But we want to make sure that it looks good. We don’t want to just look at the back of trash cans and stuff like that at these businesses.”
Resident Leo Yee asked the council to take “a good look” at drainage for the proposed project.
A representative of the developer assured residents they would abide by the town’s buffer zone requirements and discuss other options with residents.
Specific development standards such as buffering, drainage and landscaping will be addressed once the development plan is submitted, plan commission members said.
The plan commission unanimously approved the plat subject to a condition that shared access with neighboring properties be developed in agreement with commercial standards with no use restrictions.
A more detailed plan will be submitted to the town as the project gets closer to development.
Oaks Reserve
The Oaks Reserve planned unit development proposal is to rezone 61.84 acres on Morgantown Road south of Walnut Grove Elementary from agriculture to rural residential. The PUD would permit a maximum of 13 single-family lots.

The Oaks area of the development would consist of 7 lots with a minimum lot size of 2.5 acres and a minimum living area of 4,000 total square feet for single-story dwellings and 5,000 square feet total for two-story dwellings. The Reserve area of the development would consist of 6 lots with a minimum lot size of 2.5 acres and a minimum living area of 6,000 square feet total.
There is no specific home builder outlined in the documents provided to the town. The homes will be custom-designed according to architecture standards outlined in the PUD document with scrutiny from the developer, a representative said Monday.
The project is planned to be a gated community of high-end homes, something that the representative said is needed in the area.
No nearby property owners came to speak at the public hearing on the development on Monday.
The PUD was sent to the town council with a unanimous favorable recommendation.
EDITOR’S NOTE: An earlier version of this story misstated the location of Oakes Reserve. This version of the story has been updated with the correct location.




