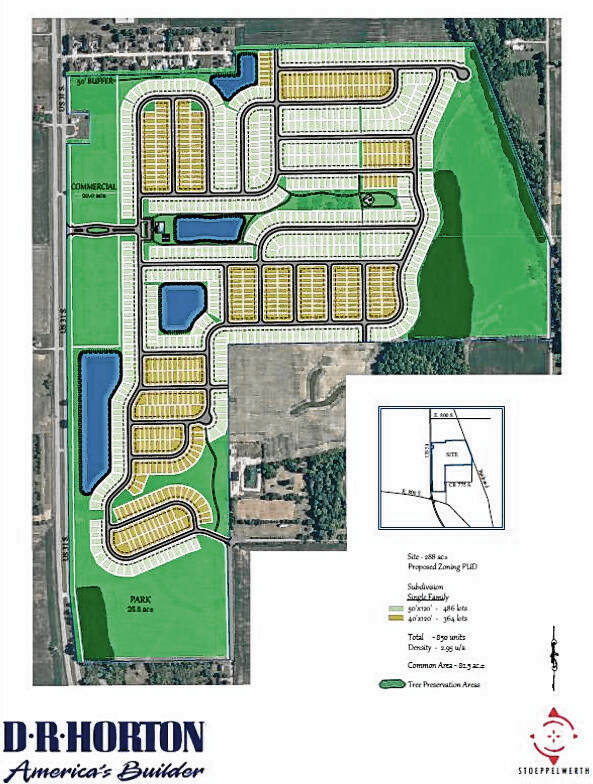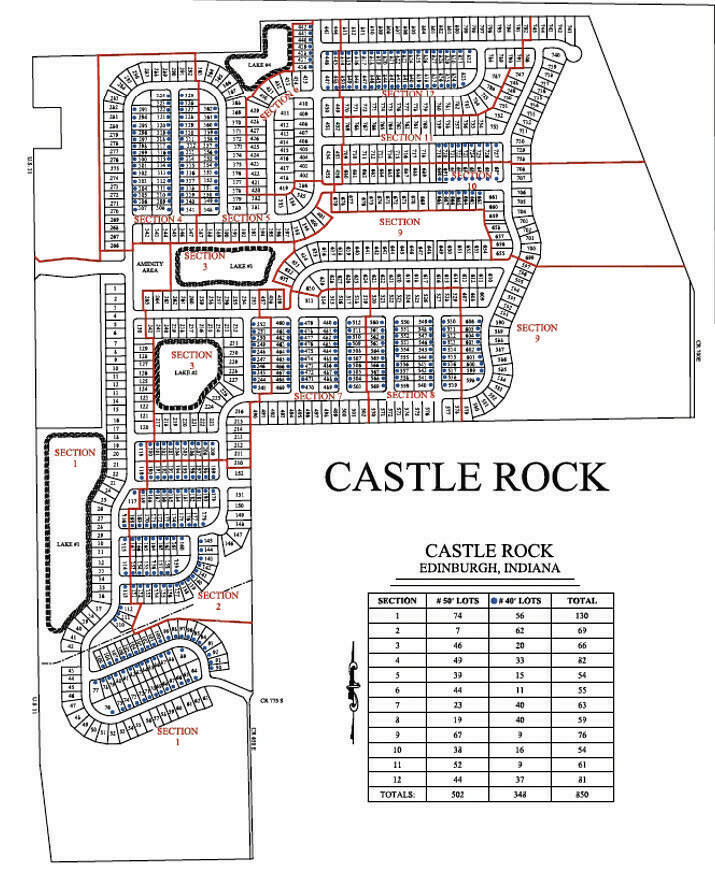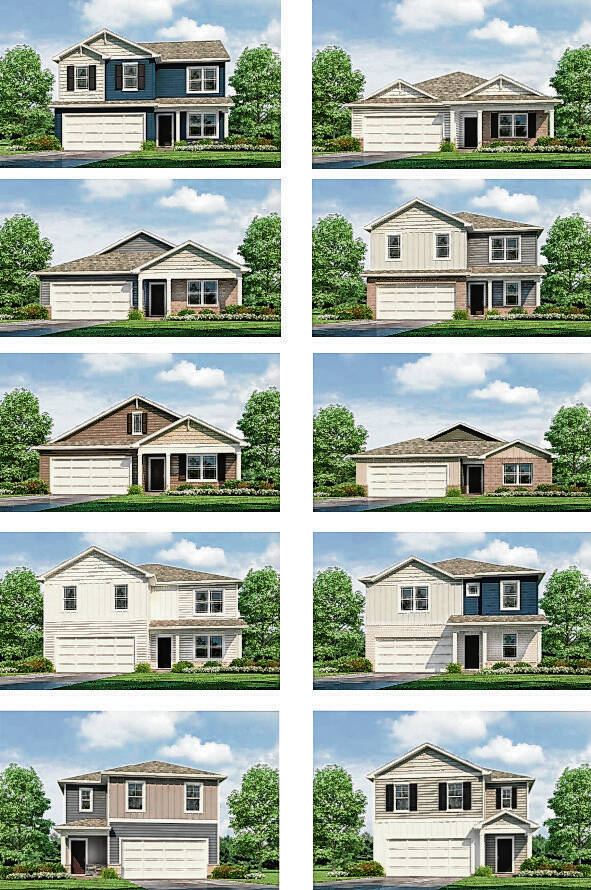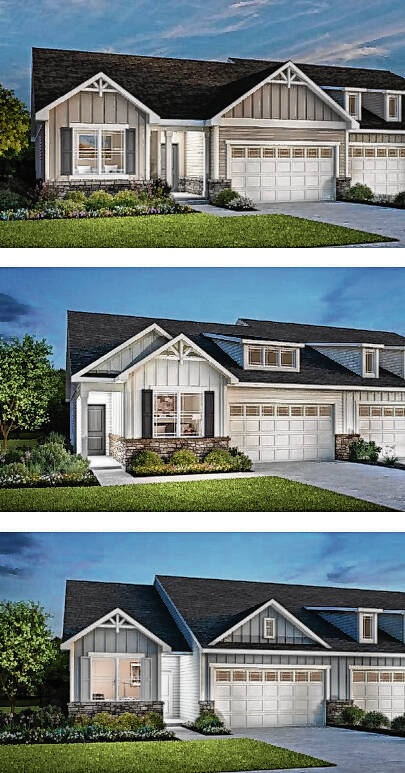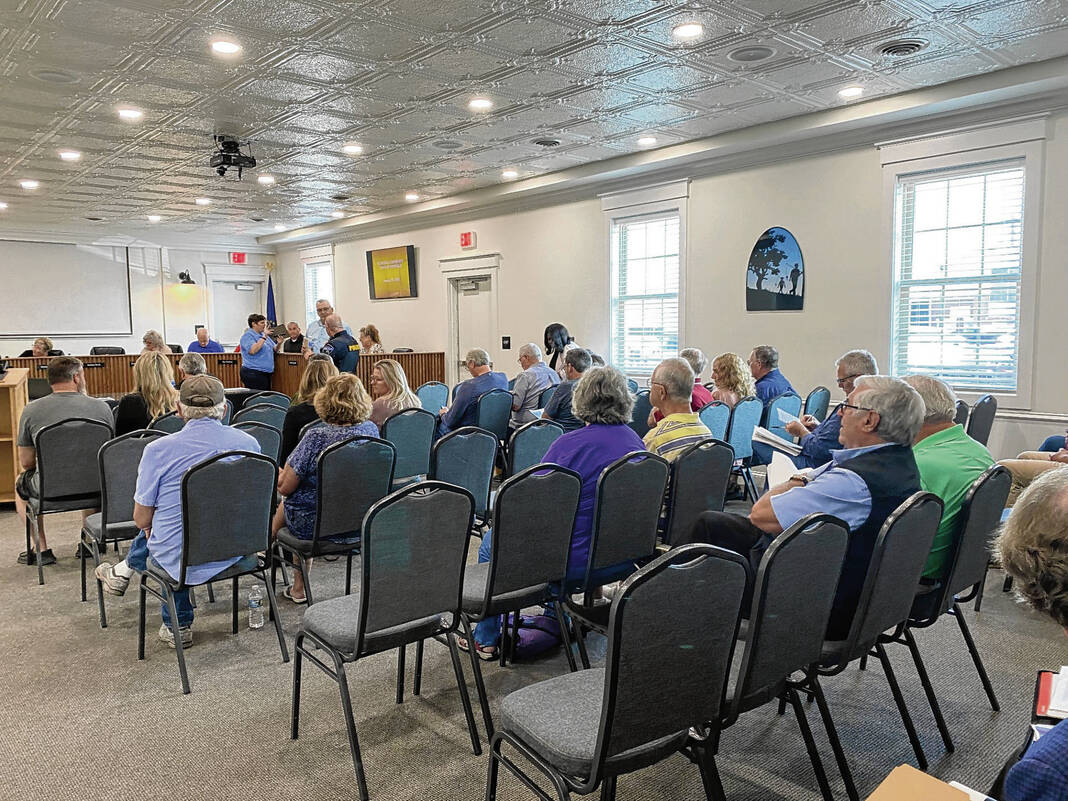An approximately 288-acre residential, commercial and park development is coming to Edinburgh as the largest development in the town’s recent history.
The Edinburgh Town Council unanimously approved the preliminary development plan for D.R. Horton of Indiana’s mixed-use project dubbed Castle Rock. About 850 homes will be built on 288 acres east of U.S. 31 and north of State Road 252. There will be 82.5 acres of common area in the neighborhood, with an additional 25 acres planned to be donated to the town for a park and a 20-acre commercial area to be built along U.S. 31, plans show.
The land was recently annexed to Edinburgh, now D.R. Horton is asking for it to be rezoned from suburban residential to a planned unit development, or PUD.
“New housing cannot come at a better time for the town of Edinburgh,” said John Moore, attorney at Tuohy, Bailey & Moore representing the developer. “Edinburgh needs more diverse housing, including quality with affordability, to accommodate residents with low to middle income, such as recent graduates, young families and seniors, and that’s what D.R. Horton is attempting to accomplish here with this development and this site plan proposed to you tonight.”
The development will be completed in phases for approximately seven to 10 years. The first phase will most likely begin construction in early 2026 at the south end of the development, moving towards the north, he said.
The residential area will include single-family homes with three to four bedrooms and two to 2.5 bathrooms. The homes will range from 950 to 2,600 square feet with an estimated starting price of $230,000 to $300,000, Moore said.
In addition, the area might have some two-family dwellings which would be two-family attached homes ranging from 950 to 2,000 square feet. The estimated price is $225,000 to $250,000.
Amenities for the neighborhood will include ponds, walking trails, a playground, a pool, walking trails, a game court and common area space, which will be maintained by the homeowner’s association. That’s in addition to the 25 acres of land to be donated for a future town park.
Like at the plan commission meeting, some town officials were concerned about the home size in comparison to the lot. Council members Debbie Buck and Sherri Sweet had concerns about the space between the homes. Sweet asked Edinburgh Fire Chief Justin Lollar if he thought the proposed layout was safe enough.
“I mean, I’ve raised a concern of this type. For our end, I would obviously like to see more distance,” Lollar said.
Town Council President Ryan Piercefield, who is a firefighter, rebutted that the fire department should be able to respond quickly and there is not a set footage that would make a house safe from a fire. He did agree that the homes are close together.
“In the end, it is an investment for those folks as it is for us in the community. They have to get the most bang out of their buck by keeping their homes within the practical space …” Piercefield said. “As I think you [D.R. Horton] agree, you’re trying to keep the cost down for the consumer and still provide us with the homes in the area.”
Moore said other cities and towns permit a five-foot minimum side yard setback and consumers in the market want smaller yards with less maintenance.
Several community members shared their thoughts at the plan commission meeting in August, but none returned to speak at the meeting on Monday.
Resident concerns at the time included wells running dry, flooding and street parking that they said could create safety hazards, among other issues. In a letter, residents Gary Waters and Terry Camden also opposed the two-family dwellings and had concerns that the small lot sizes would turn the duplexes into low-income housing that would impact neighborhood safety and aesthetics.
In August, the developer made several commitments to put neighbors’ minds at ease. At the plan commission meeting, D.R. Horton committed to constructing a fence as a 50-foot wide buffer to separate the development from the Orchard Park neighborhood. The original plan was to create the buffer with trees and shrubs, but the neighbors requested a 6-foot tall wood or vinyl fence.
Other commitments included not connecting the streets to Orchard Drive and not using the road as an access point to the development, not permitting residential mobile homes or modular homes and increasing the minimum square footage to 950 square feet at the request of the plan commission. D.R. Horton also committed to extending the 50-foot wide buffer from U.S. 31 to the terminus of Orchard Drive along the northern property line.
A portion of Monday’s town council meeting was also dedicated to sharing results from a traffic impact study. Moore said there is a need for a traffic signal at the access drive on U.S. 31 when the first phase of the development is completed. D.R. Horton agreed to coordinate the installation of roadway improvements with the Indiana Department of Transportation prior to the completion of the first phase.
At the access drive of U.S. 31 and State Road 252, the traffic study showed there is no need for additional improvements.
With a road D.R. Horton will stub in on the southeast end of the development into County Road 775 South and County Road 650 East, Moore said the traffic study showed the intersection will operate at acceptable levels of service. D.R. Horton agreed to coordinate the installation of the roadway with the Johnson County Highway Department and the town of Edinburgh prior to the completion of phase one.
Now that the plan has been approved by the council, the developer will file a plat that will be voted on at a later date.


