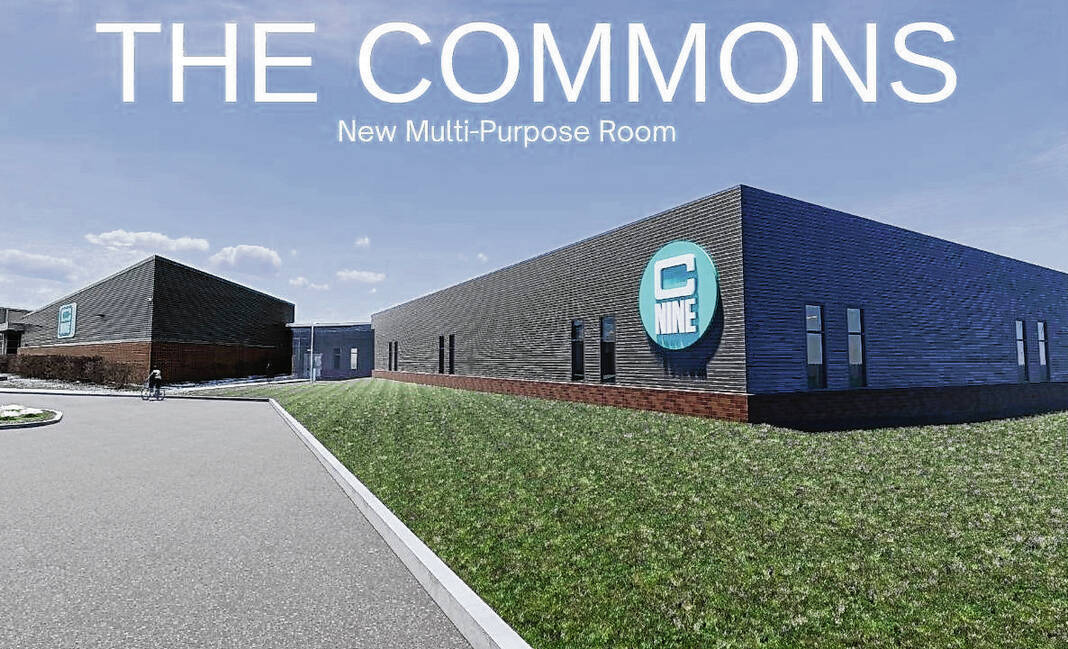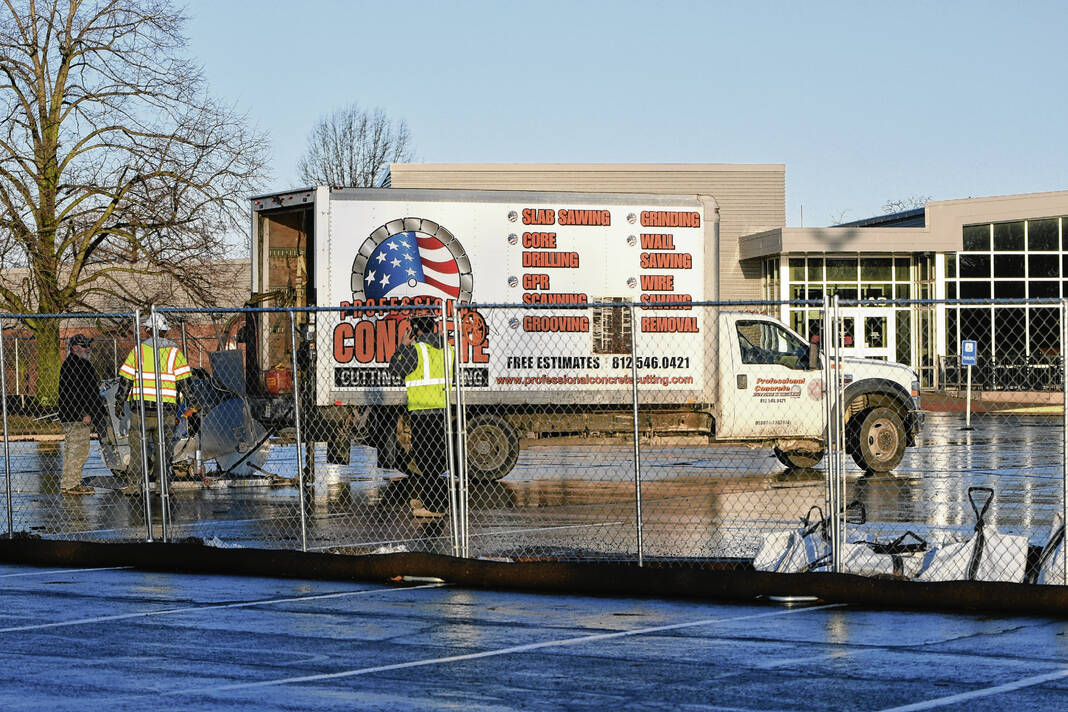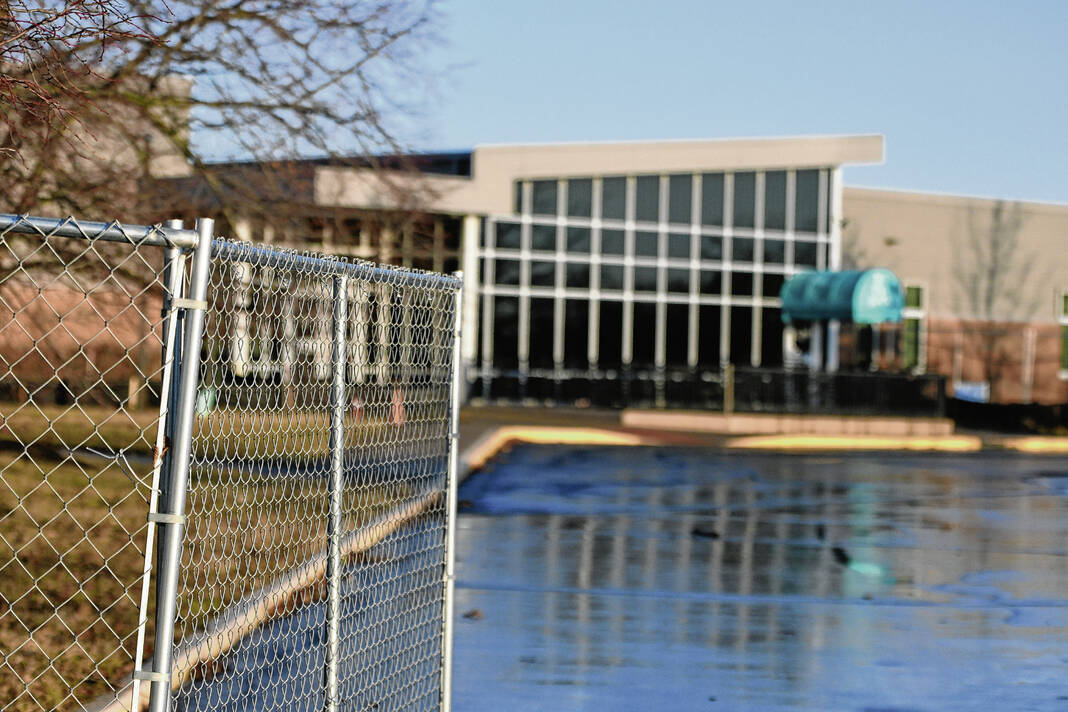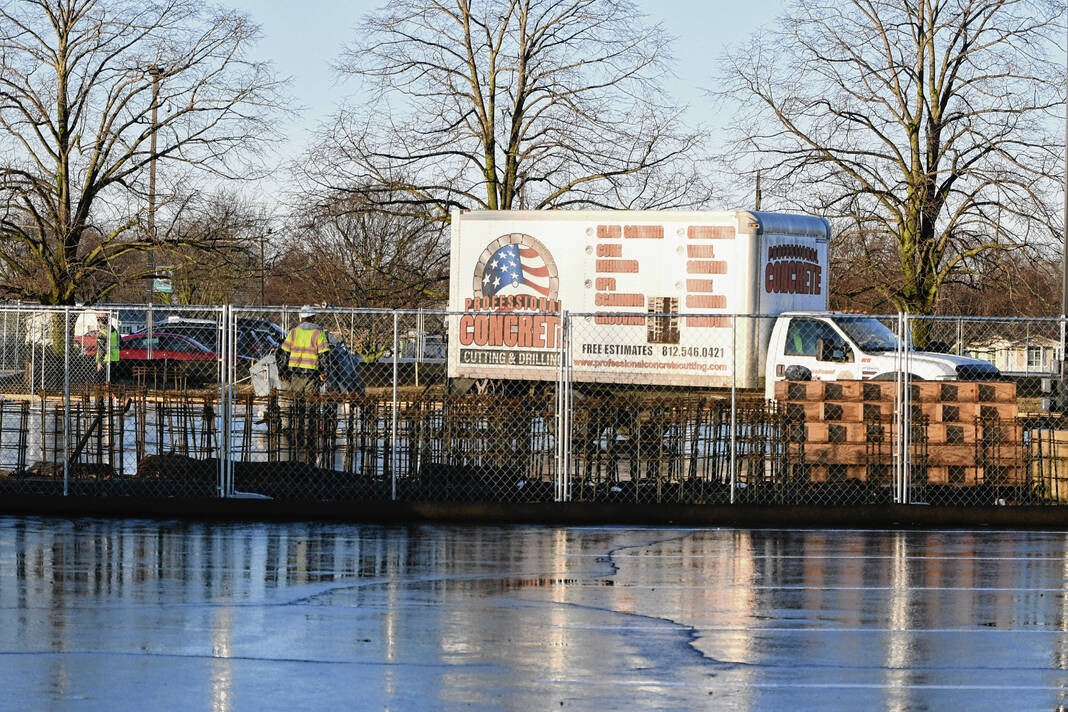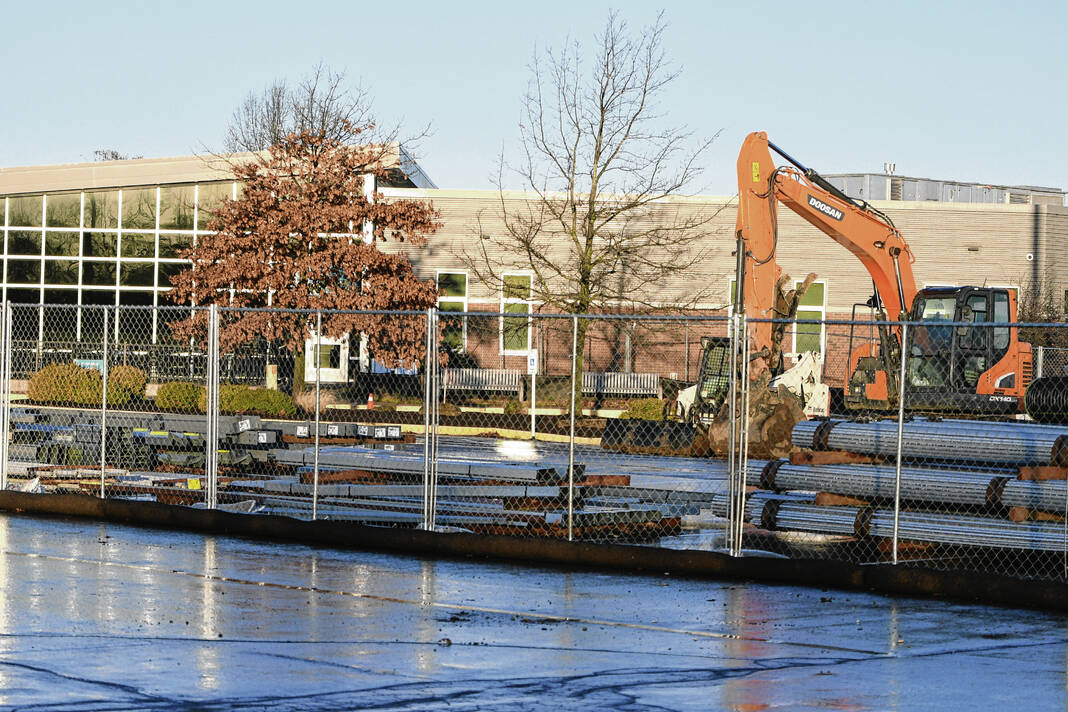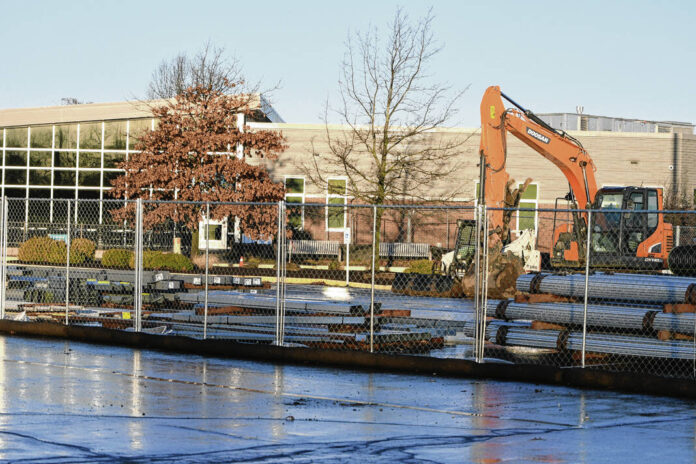
A construction crane sits next to the south entrance of Central Nine Career Center Tuesday. Construction on a $4.6 million renovation project, which was originally scheduled to start in August, didn’t begin until Friday.
ANDY BELL-BALTACI | DAILY JOURNAL
After months of delays and miscommunication between project leaders and city officials, construction crews are finally working on a multimillion-dollar project to expand Central Nine Career Center.
The center’s board of trustees picked Indianapolis-based firm Lancer + Beebe as its architect in Feb. 2021 for a $4.6 million project to double its welding space and add a multipurpose room. After the board approved the project architect, school boards for each of the nine high schools that send students to Central Nine voted to approve the plan.
At the start of 2022, Career Center Director Bill Kovach was still confident in an Aug. 2022 groundbreaking, but it wasn’t until Friday that construction crews finally arrived on campus.
Now, it’s in question whether the renovation project, originally projected to finish in April, will be done by the start of the fall semester in early August. If it isn’t, school officials won’t be able to offer an extra welding class at the start of the academic year like they originally planned. That means students who have been waitlisted for the center’s most popular program will have to wait even longer, Kovach said.
“We would need to add a second welding teacher and we would need to wait if we don’t have the space for students and a teacher,” he said. “Because of the delay, all the materials have come in, but it’s about organizing the subcontractors to be as efficient as possible.”
While staff marked the application for the renovation as complete and sent it out for review on May 20, 2022, the final plans weren’t correctly submitted until Dec. 12. During that time, delays occurred because there were discrepancies between the architectural plans and what the city allows, also known as dimensional variances, said Gabe Nelson, the city’s planning director.
One of the variances, for example, had to do with masonry. The city requires new buildings to have masonry on at least 15% of their front elevations. Greenwood-based design engineer Projects Plus and Indianapolis-based firm Pepper Construction, which served as the project manager, requested a variance so none of the welding lab’s front elevation would have masonry, Nelson said.
Other requested variances included allowing for 100% metal cladding on the front elevation of the lab, in excess of the city’s standard of 20% for an industrial building, and allowing the welding lab to have no transparency on the front elevation, less than the city’s requirement of 20% transparency, according to city documents.
“They weren’t meeting any of our architectural standards,” Nelson said. “Their designers knew they weren’t meeting the ordinance back in July but they did not apply for the variances until Sept. 26.”
The Greenwood Board of Zoning Appeals approved the dimensional variances Nov. 14, he said.
Many of the delays occurred because project leaders were making sure the plans met city standards, said Terry Lancer, CEO of Indianapolis-based architecture firm Lancer Associates, which now serves as the project’s architect. The firm is a different company under the same leadership as Lancer + Beebe, he said.
“There were some delays in just working through the developmental standards for that property with the city of Greenwood so we just needed to work more closely with the planning department,” Lancer said. “Sometimes when a request is made, there are engineering calculations and drawings that need to be produced, and it does take time to complete.”
The city’s technical review committee gave the project conditional approval on Sept. 7. The conditions included an inspection agreement, performance guarantees bonding and dedication executed with the city’s board of public works before the board would issue a land alteration permit. The committee also required a sewer availability fee be paid prior to the issuance of a building permit, according to city documents.
When project leaders sent in the copies of the final plans Dec. 6, they neglected to include a required hard copy, and when they did include a hard copy three days later, they submitted the initial plans with none of the revisions. The final plans with appropriate revisions were submitted Dec. 12, Nelson said.
“If they didn’t have any delays and were more responsive in getting back to us, I think September would’ve been reasonable (to start construction),” he said.
The delay was frustrating for school leaders, Kovach said.
“There were times when all the other entities were moving forward and Projects Plus didn’t have something they were supposed to come through with,” he said. “Pepper (Construction) was the construction management firm managing the whole process. We put out faith in them to do all the legwork and the detail work.”
Projects Plus and Pepper Construction did not return requests for comment by deadline.


