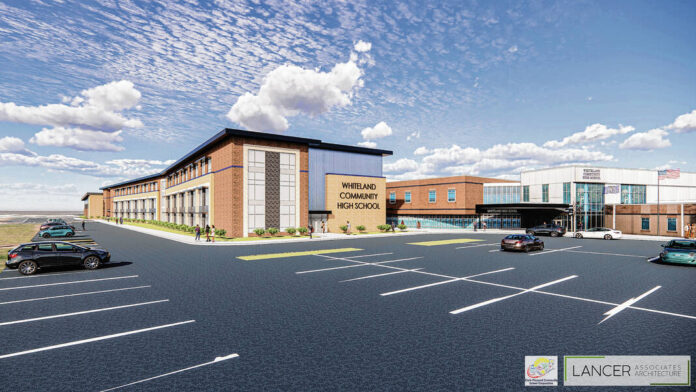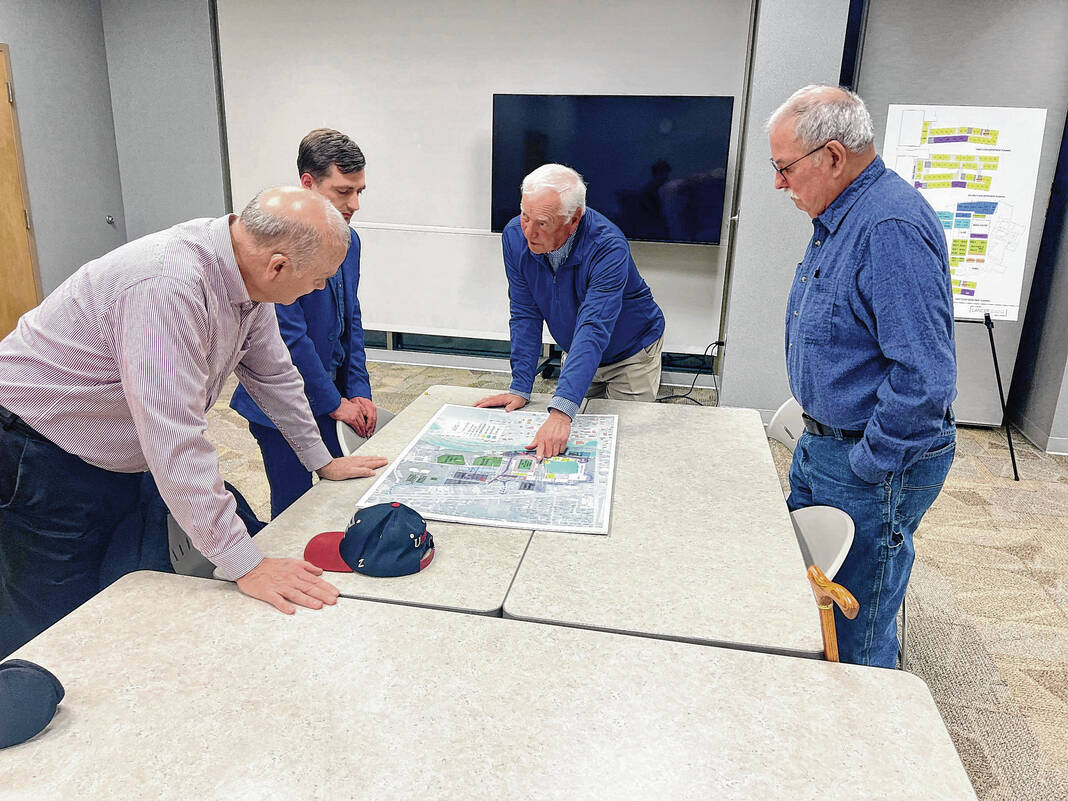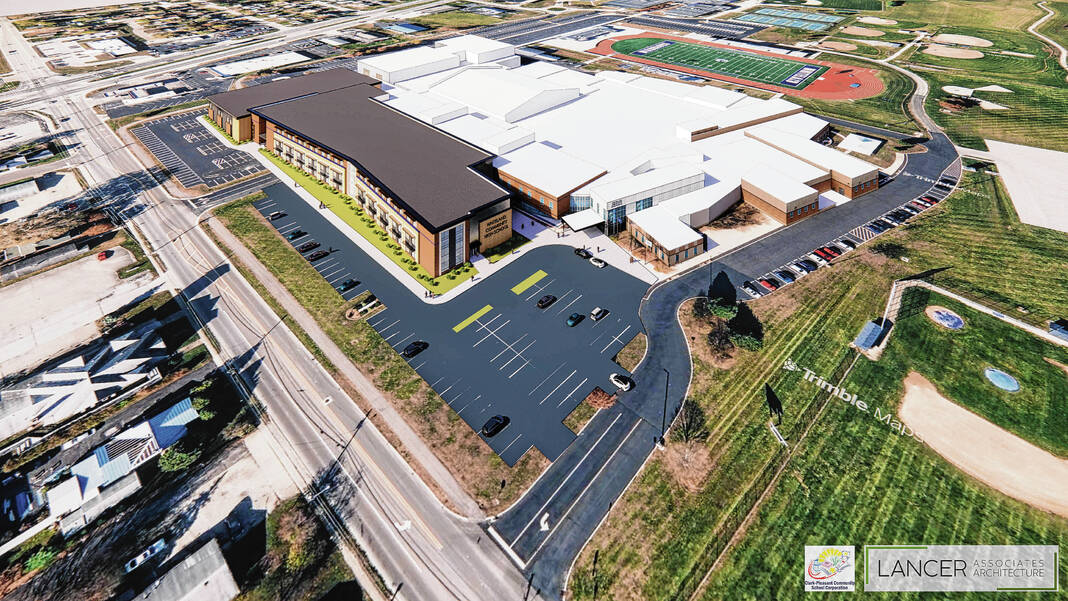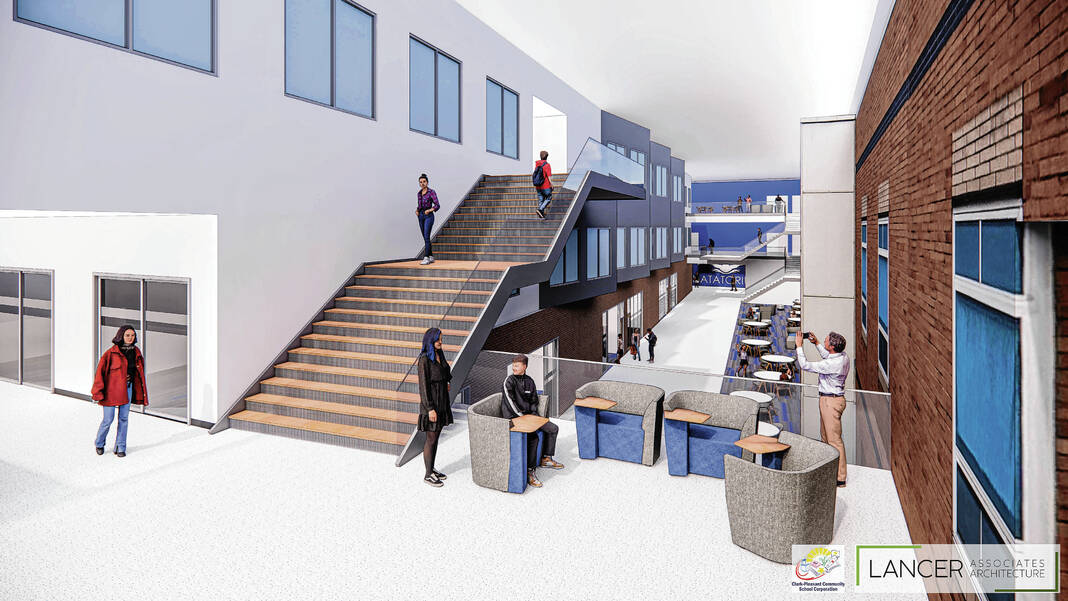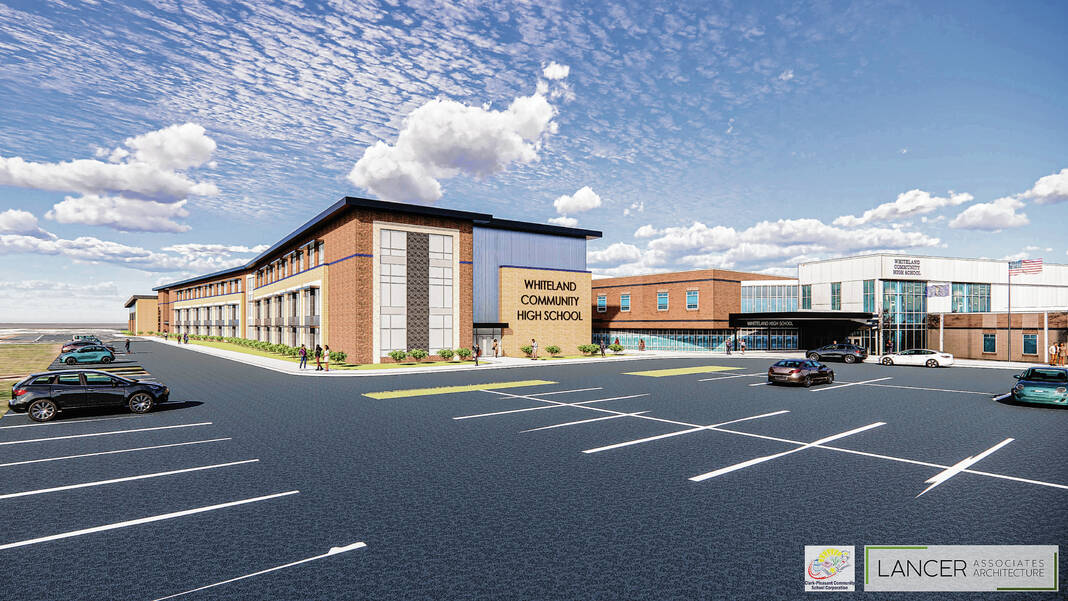The massive expansion and renovation of Whiteland Community High School is set to start later this year, and school officials revealed new renderings and designs for the first phase.
The roughly $235 million project will add an entirely new wing and upgrade the school’s old classrooms, auditorium, pool, cafeteria, band and choir spaces. It is the most expensive capital project in Clark-Pleasant schools’ history, and is needed to accommodate the expected growth to reach the district in the future, school officials have said.
The first phase of what is expected to be at least five phases will start this summer, and the entire project is expected to be completed by the end of 2027. Phase one is the construction of a new three-story academic wing and natatorium to be added on to the front of the high school.
Clark-Pleasant officials and the school board unveiled the designs and layout of the new academic wing to the public at a public work session meeting last week.
Designs for the new academic wing show 61 new classrooms, computer labs, and a “mega-lab” space for science classes that can be used as one big lab or separated into four labs. The section also includes large group instruction rooms and workrooms.
The academic wing will also include an atrium that can be used as a space for students to congregate before class, or as a flex space for instruction, if needed, said Misha Bilyayev, project manager at Lancer+Beebe, the lead architect on the project.
On the far west end of this wing will be a new 35,200-square-foot natatorium which is expected to cost about $18.4 million. The new space will have locker rooms and space for concessions and merchandise sales. And unlike in the current natatorium, all of the spectator seating will be on the second floor, the designs show.
Preparation for this first phase will begin after school lets out for the summer. Crews will be working on getting temporary parking ready, putting up fences around the construction site and hauling in materials, said Bart York, executive vice president of the Skillman Corporation, the construction company on the project. This first part of the project will also be let for bids this spring, he said.
Construction on the wing itself will start this fall, with completion expected in about a year and half, Superintendent Patrick Spray said.
Safety for students is a number one priority during the entire construction process, Spray and York said. Skillman conducts extensive background checks on construction crews, and sets up defined barriers to keep them separate from classroom areas. Barriers and fences will be up at all times around construction areas.
Skillman has done several school renovation projects over the years, including at Southport High School.
“This is not the first high school renovation that we’ve ever done. We’re not experimenting with you,” York said. “We’ve taken a lot of years of experience. We’re doing probably eight or nine high school renovations right now.”
Once construction is complete on the new academic wing, construction will then move into the existing main high school building. Every classroom will be touched by renovations, and new areas will be added, Spray said. That includes a brand new cafeteria, to solve the current cafeteria’s overflow problem, and a new $18.4 million, 1,000-seat auditorium.
The current natatorium will be renovated to a weight room, and a student activity area is expected to be added on to that section of the school as well in the later phases.
In addition to the new auditorium, later phases include heavy renovations and expansion to the performing arts wing of the school, where the band, choir and theatre departments are housed. The current cafeteria space is expected to be used in the performing arts wing, Spray said. He added the band department is especially eyeing the cafeteria space for a color guard and dance studio because it has high ceilings.
Students will continue class mostly as normal in the campus’s two buildings during the construction of the academic wing. Once work moves into the existing buildings, students and classes will start to be shifted around between the new wing, the main existing building, and the north campus building.
Sections of the existing building will be blocked off for construction for each phase, and classes will move accordingly, Spray said.
Spray described this process like doing an in-home renovation while still living there. He joked construction would be easier if they didn’t have “2,000 students to educate 180 days of the year during prime construction season.”
“You ever remodel the kitchen in your house while you’re still living in it? It’s slightly more than that,” Spray said.
While the north campus — which has been used as a second classroom building since 2015 — will be used during construction, the plan is to eliminate its use during the school day altogether. Once construction is complete, students will be attending classes in just one building, ending the outdoor transition from one building to the other during regular passing periods.
“That’s a big impetus on why we chose this design, rather than continuing to have that open type campus, and it has to do with safety,” Spray said.
At least half of the north campus will be torn down and turned into student parking, according to current site plans. The gyms and the current cafeteria on the east end of the building that will be kept can be used for a variety of programs, as needed, Spray said.
Officials have said many times this is a needed expansion to handle growth. By the 2029-30 school year, enrollment is expected to grow by about 1,000 students to almost 7,800, including almost 2,500 students at the high school, school officials have said. The high school renovation is expected to add room for up to 700 more students.
Spray described the overall project as a “beast,” but said he and the rest of the school district are excited about the renovation.
“We are excited about it,” Spray said. “… It seems like we’re going to have a generation of kids, starting next school year, who are going to live through construction their entire time on the campus, and that’s just the nature of the beast.”


