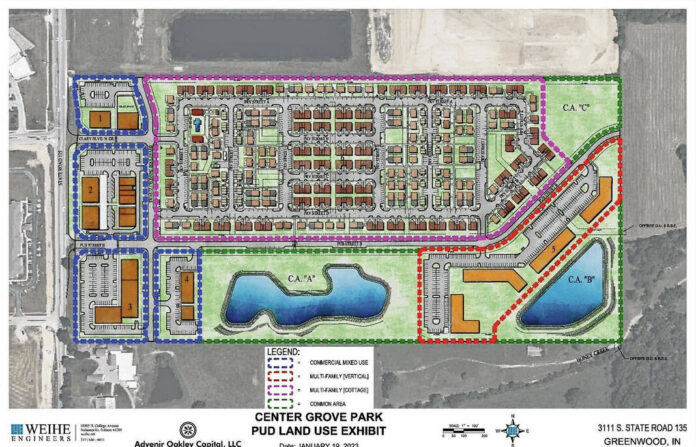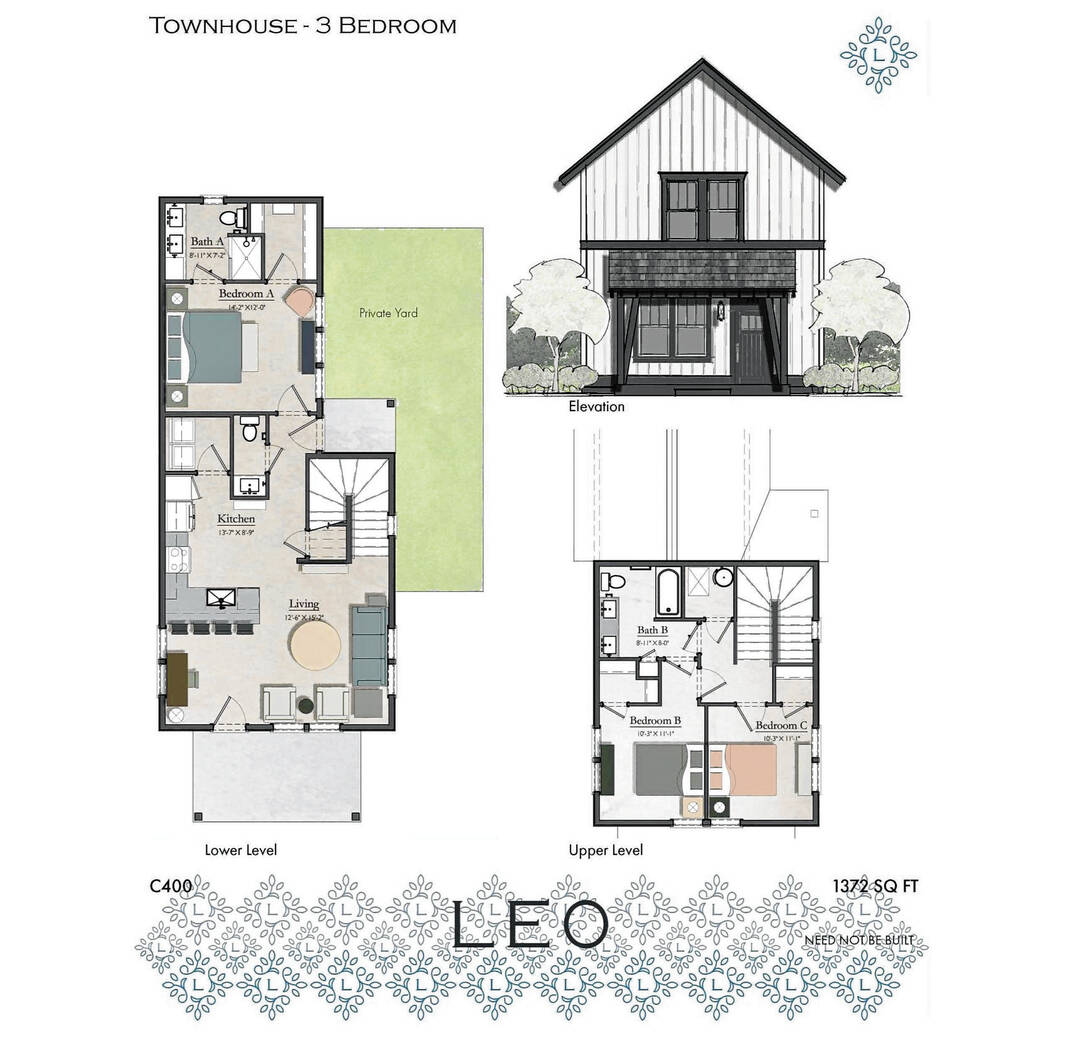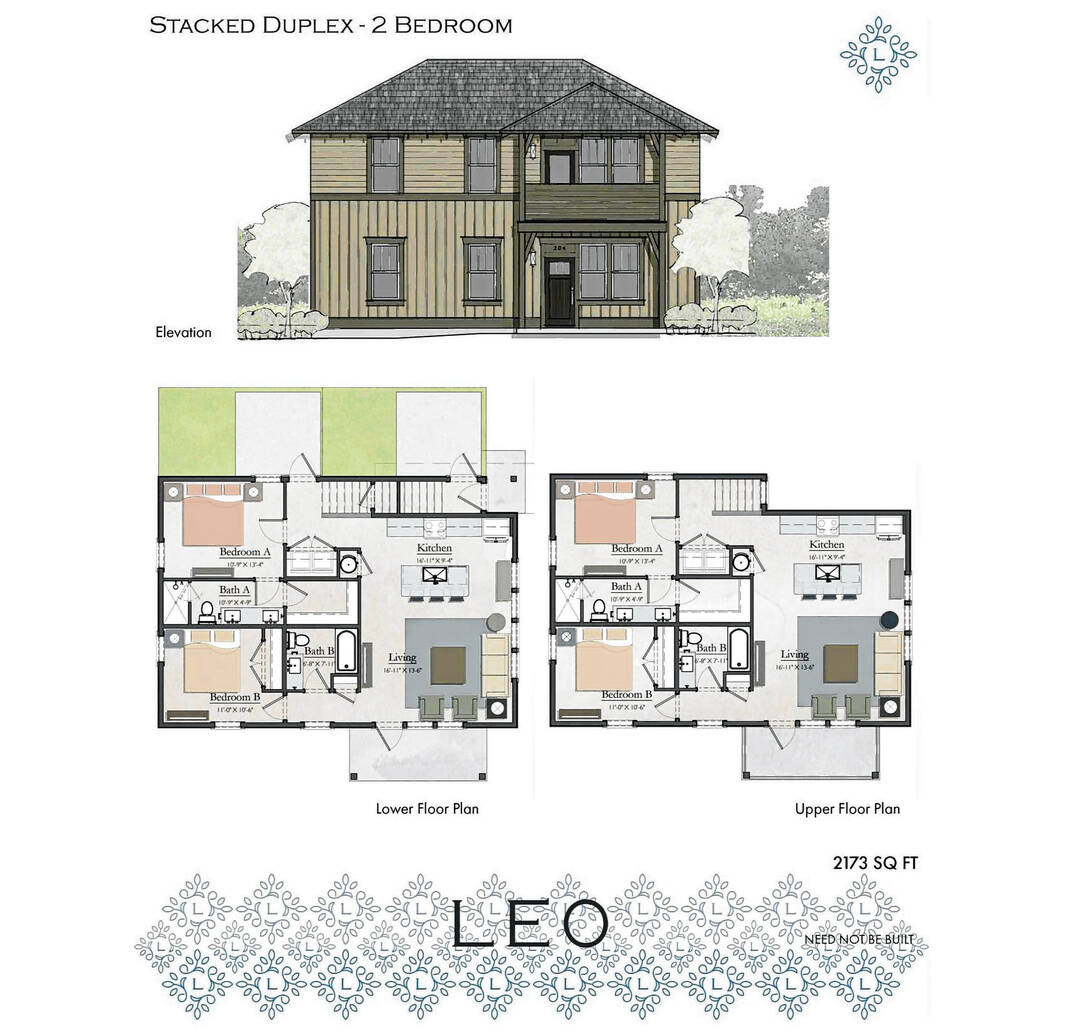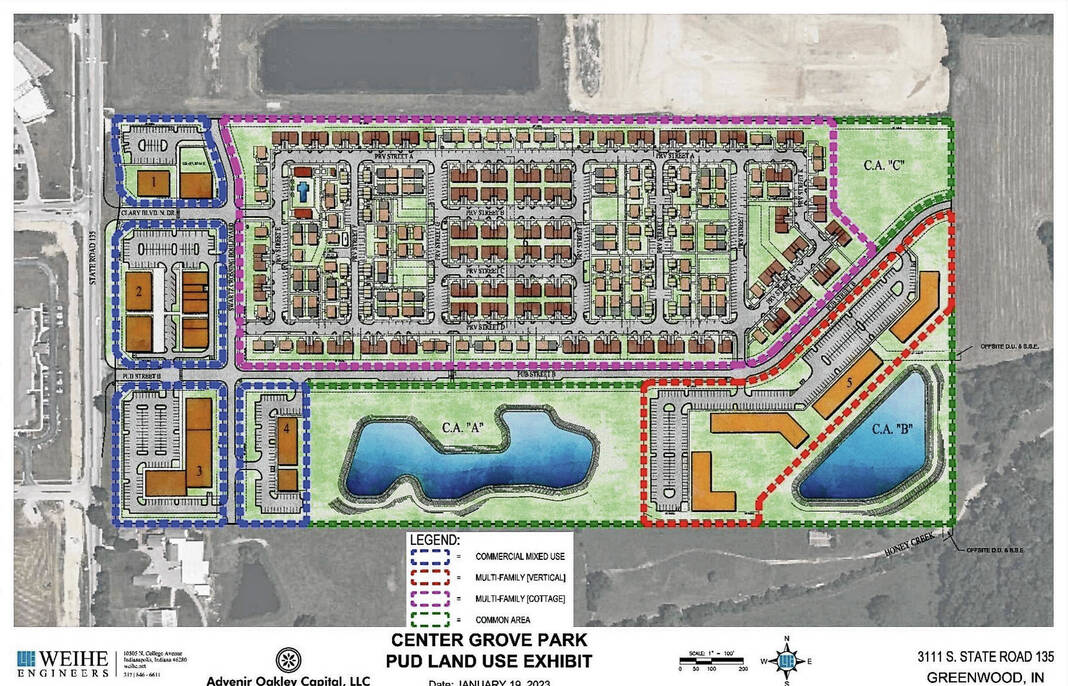
The preliminary site plan for the Center Grove Park Planned Unit Development along Greenwood’s southwest side. A proposed project would see the development of the land into commercial spaces, apartments and single-family rental homes.
Provided by the City of Greenwood
A proposed mixed-use development could bring apartments, rental homes and retail spaces to Greenwood’s far southwest side if the city council approves a rezoning request.
The Greenwood Advisory Plan Commission, with one member absent, unanimously gave a favorable recommendation to a rezoning request from Florida-based Advenir Oakley Capital LLC. Advenir, in partnership with Ellis Park, LLC by Lushin Investments, is requesting to rezone approximately 77 acres of land located at 3111 S. State Road 135 from commercial large and agricultural zoning for a mixed-use Planned Unit Development. PUDs give developers more flexibility with projects that may not fit all of the requirements for other types of zoning.
The project would be located south of an apartment complex under construction near State Road 135 and Stones Crossing Road.
The PUD, currently dubbed Center Grove Park, will consist of three distinct areas: commercial mixed-use, apartments and single-family-rental homes. It would be developed in three phases, starting with the single-family homes and ending with the apartments, according to city documents.
The commercial area, which will cover about 10.8 acres, will have up to 150,000 square feet of space for commercial, office and retail uses. This will be located along State Road 135 at the western edge of the property, according to city documents.
Apartments will be located at the southeastern end of the property on about 8.6 acres. Up to 250 units with one to three bedrooms will be placed within four three- and four-story buildings. The units will range in size from around 600 square feet to 1,500 square feet, city documents show.
The bulk of the property, about 33.3 acres, will be single-family rental homes described as cottages. There will be up to 325 single-family attached and detached homes with between one to three bedrooms near the center of the property. Square footage will range from 600 square feet to 1,500 square feet, city documents show.
Additionally, both the apartments and the rental homes will have their own amenity areas. Amenities will include a clubhouse, fitness rooms, a pool deck and a lounge area. There will also be pocket parks and walking trails that are open to the public, city documents say.
Providing walkability is something Advenir tries to do whenever they design any of their developments, Development and Construction Manager Scott Weathers told the city’s plan commission Monday. The PUD will have sidewalks connecting the cottages and apartments to not only each other but to the pocket parks and the commercial spaces, he said.
Everything for the development will be vertically-integrated, meaning Advenir is responsible for developing, constructing and managing the units, Weathers said.
“We’re going to be the ones that manage it,” he said. “From the start of the project, ‘til there’s people living in it, you can call me.”
Both Advenir and Lushin are looking to hold on to the project long-term. They are not looking to build it, get it open and sell it, Weathers said.
“We have a long view of holding this for the long term and being here for the foreseeable future,” he said.
Plan commission member Michael Probst later asked if there were plans for part of the development to be gated, restricting access to only residents. Weathers said there were no such plans, and there will be public parking available for those who want to use the pocket parks and trails.
“Everything is open for all residents of Greenwood and broader communities to enjoy,” Weathers said.
No members of the public spoke about the project during Monday’s plan commission hearing. It will now go to the city council for final consideration, which is likely to take place at their next meeting on Monday.









